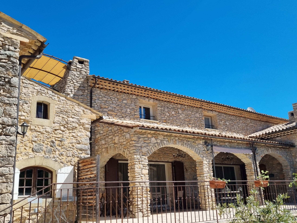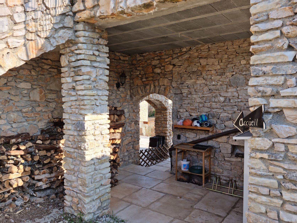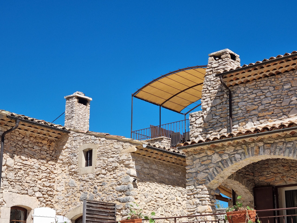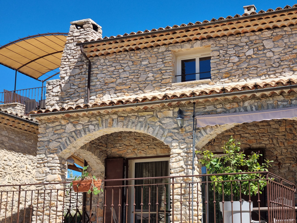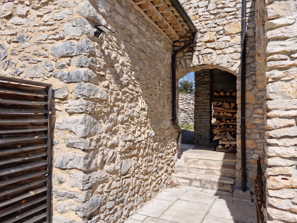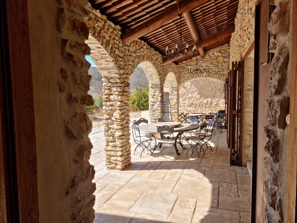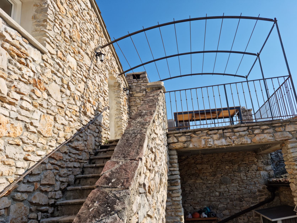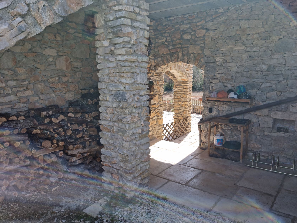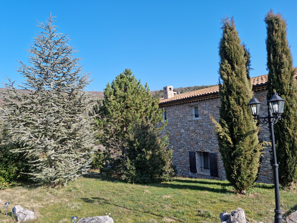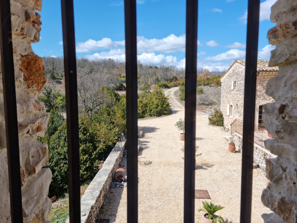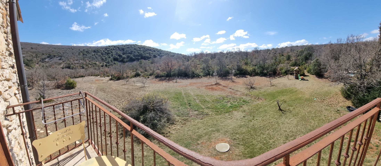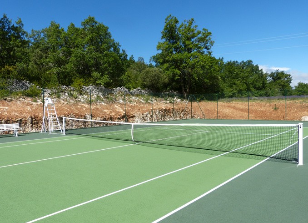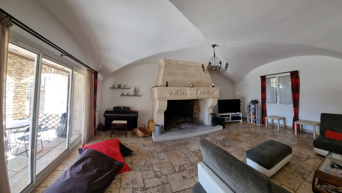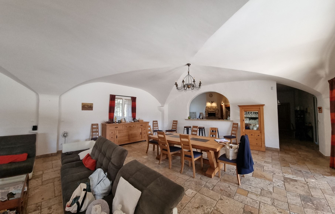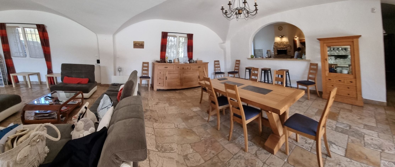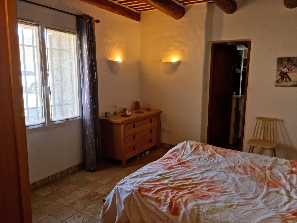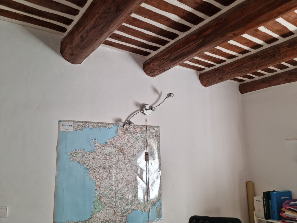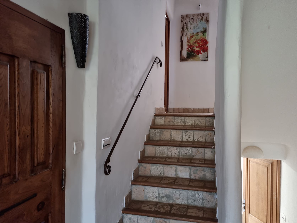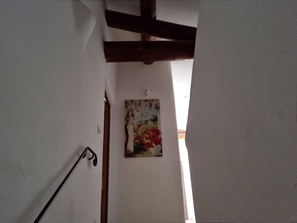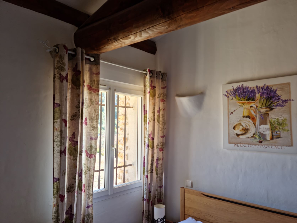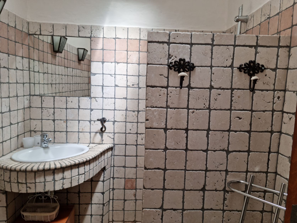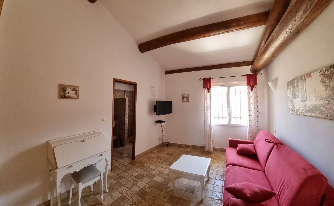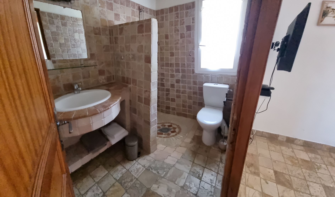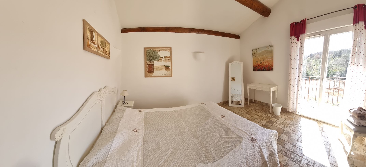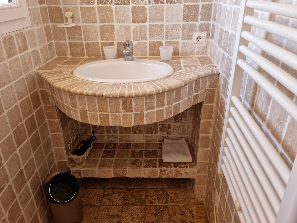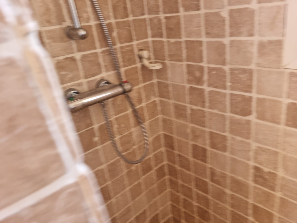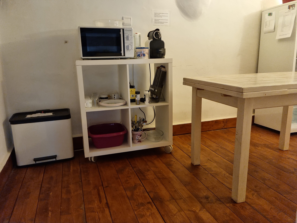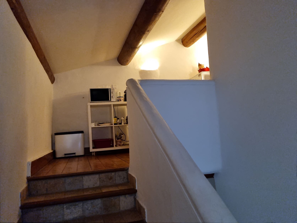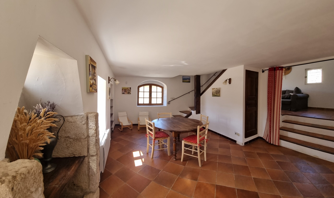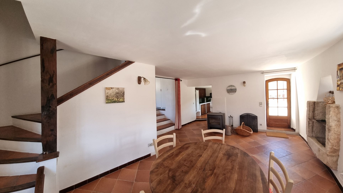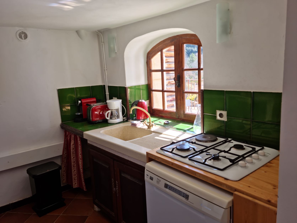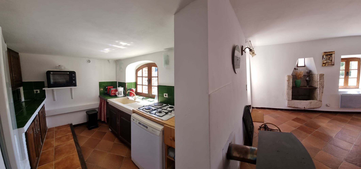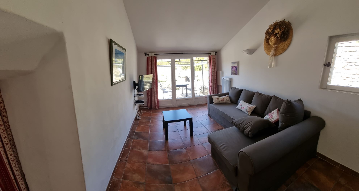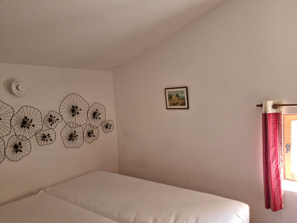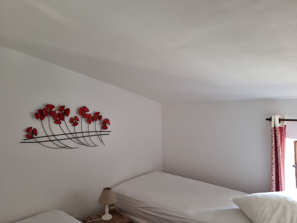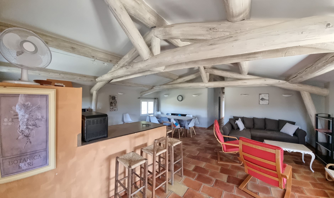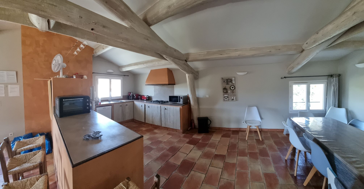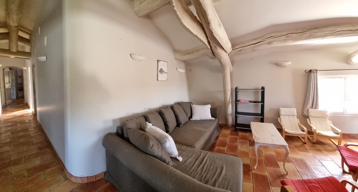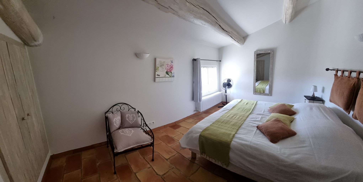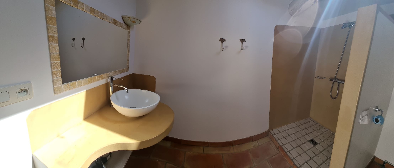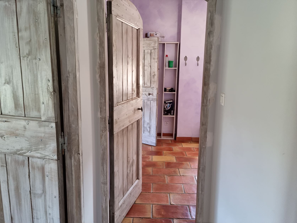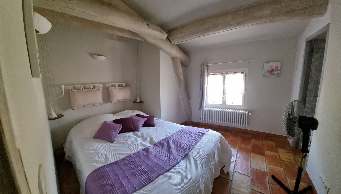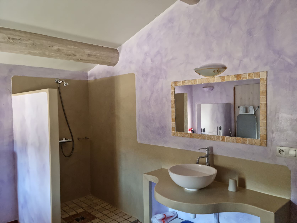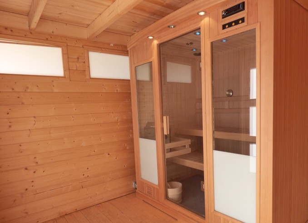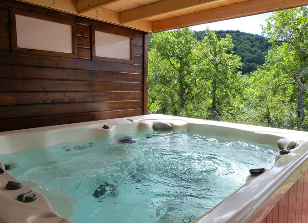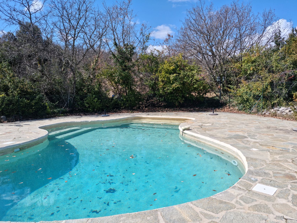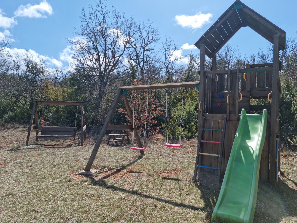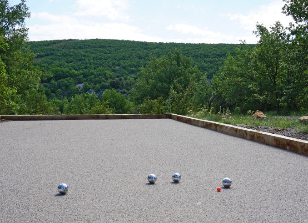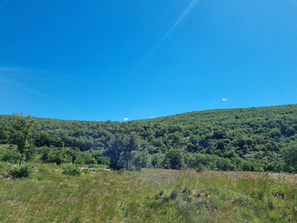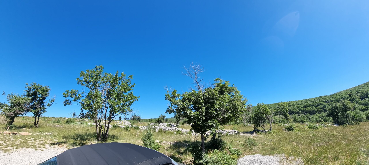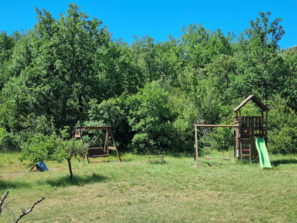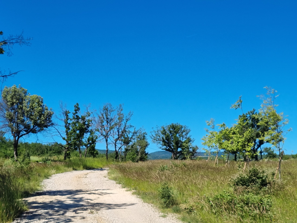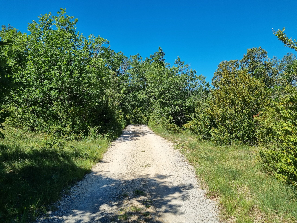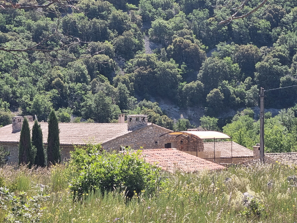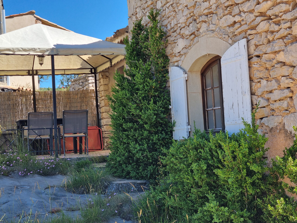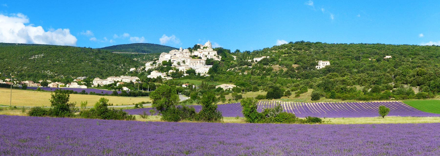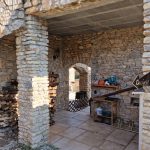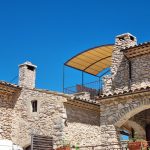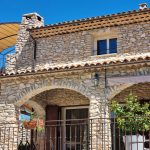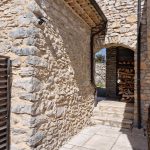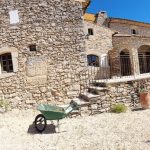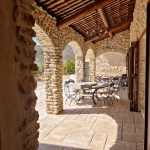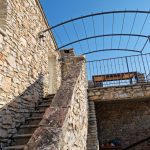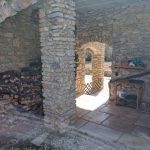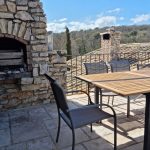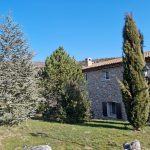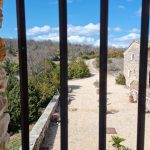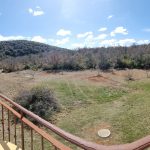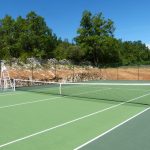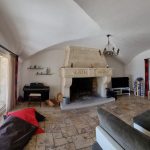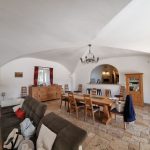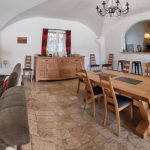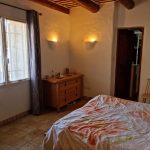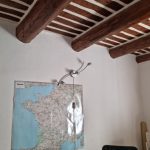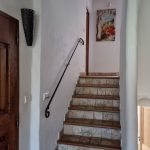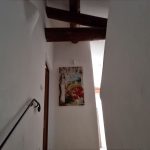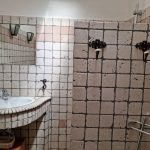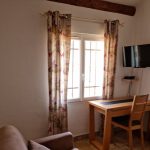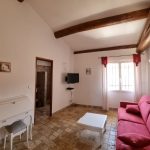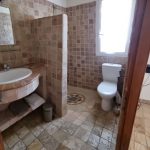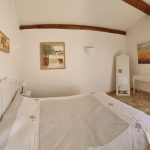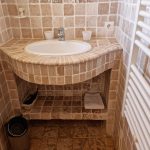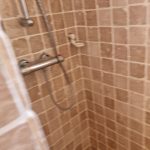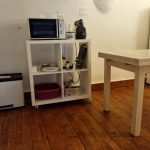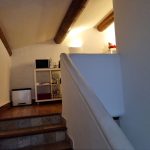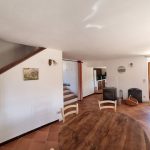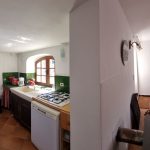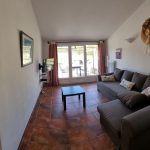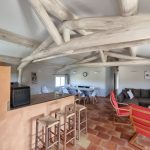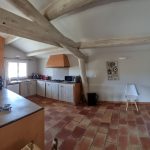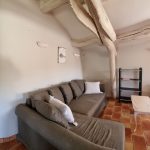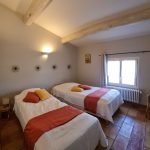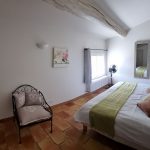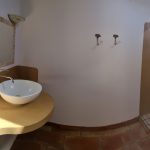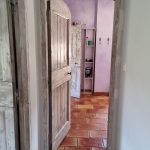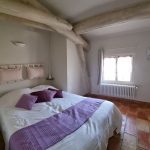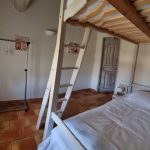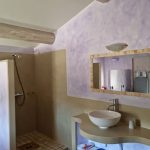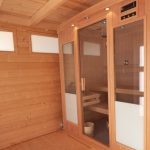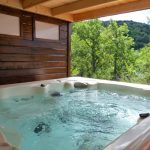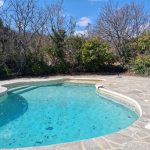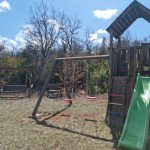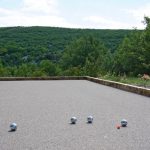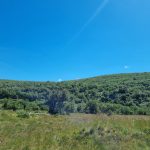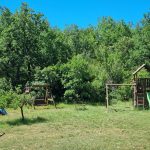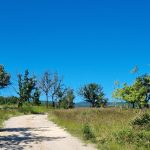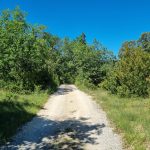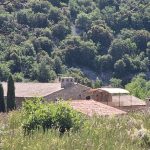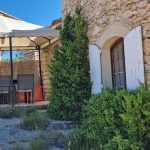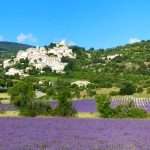**Luberon estate of close to 20 hectares with traditional stone Bastide and 2 gites
Property Details
Description
The property which sits in the middle of the land is surrounded by lavender fields and bordered by a stream.
The land is natural and wild but with flat pasture suitable for horses and woodland with paths meandering through the park
In addition to the principal residence and gites the property boasts a heated pool with automatic PH control, a full-size resin tennis court, jacuzzi and sauna, workshop, boules pitch and children’s adventure park.
The main house was totally rebuilt from a ruin in 2003, the only remaining part an old sheep shed is now a gite, however the main house has been built with great attention to detail, incorporating exposed beams, provencal ceilings, traditional ballistraid, with built in bread oven and handbasin, traditional wrought iron work on the balconies, terraces and windows.
The old and new have been blended together with great success to form this beautifully presented property.
Entering the main property via a door from the terrace into an entrance hall which provides access to the owners private accommodation to the left and the letting suites to the right.
Turning left you enter into a large living room (80m²) with it’s arched glass doors leading out onto the south facing terrace which is partially covered by the overhanging roofline and supported by stone pillars which creates a wonderful place to dine during the summer months and offers uninterrupted views.
The focal point of the living room being the large impressive stone fireplace, the room is divided from the kitchen by a half wall with arched opening. The kitchen itself has a professional range cooker and a stone pizza/bread oven which forms part of the kitchen and adds to its charm.
A door from the kitchen leads to a back kitchen which leads out onto a small breakfast terrace to the rear.
A corridor to the side of the of kitchen leads to the owners private accommodation with bedroom which has a large window to the side which could easily be replaced by a glass door giving independent access to the side of the property. From the bedroom a door leads to a dressing room which in turn leads to beautiful tiled bathroom with provencal ceiling comprising of corner bath, italian shower, WC and double vanity units.
A door from the bathroom leads to another room which is currently used as an office which in turn leads back into the corridor.
Returning to the entrance hall leading off are a cloakroom and a separate WC with handbasin
There are 2 sets of stairs from the entrance hall, one going up the other down.
Taking the upward staircase this takes you to 2 letting suites.
Turning left you arrive in a bedroom with exposed beams this in turn leads to a shower room with shower, WC and handbasin and a sitting room with corner office and a sofa bed allowing for additional sleeping space from here a door leads to another shower room which in turn leads back into the corridor.
Continuing along the corridor is a door to the other letting suite, to the left of the corridor beyond this door you arrive at the suites sitting room, again with sofa bed and its own shower room. At the end of the corridor is a large bedroom, again with its own shower room but also with a small south facing balcony with table and chairs at the gable end of the L shaped property
Returning to the top of the stairs, there is another short staircase to a room on the mezzanine which serves as a small kitchen for use of letting suite guests, who also have use of an external private terrace with summer kitchen and BBQ.
Now returning to the entrance hall the downward staircase leads to a utility/boiler room with industrial washing machine.
Heating is by means of oil fired central heating and the main house benefits from underfloor heating there is also a water softener
There is access from the utility room to a large games room with snooker table and corner seating area. Large glass doors lead out to the front of the property with stairs to the terrace, a door from the games room leads to a cellar and another door to a room at the gable end which acts as a store room.
At the other end of the terrace opposite the games room is the access to the original part of the property which now forms the smaller of the 2 gites.
On entering the building you arrive in the dining room with an old stone wash basin and a wood burning stove. To the right and back of this room is a small but well equipped kitchen and to the right up 4 steps is the sitting room with glass doors which lead out onto terrace with canopy to the side of the property Stairs from the dining room lead to the 1st floor where there are 2 bedrooms, one twin and one double and a bathroom
The second gite lies behind and is accessed via a passage between the 1st gite and the main house where there is a stone arch under which wood is stored there are 3 steps up and then there is a stone staircase which leads upto a terrace with BBQ, there are table and chairs which are sheltered by a canopy. A door from here leads into the 2nd larger gite.
You enter into a large open plan living/kitchen/dining room, this is a light and airy space with exposed beams and woodwork in a light pearl grey.
A corridor from this room leads to 4 bedrooms, left is a twin room, to the right is a karge double room with its own shower room with italian shower , WC and handbasin a door from which leads back to the corridor. From here to the left is a double bedroom with a door leading to a small bedroom suitable for children with bunkbeds, which in turn leads to a large shower room with washing machine with a door which again leads back to the corridor.
This is a lovely property with lots of potential to continue as a chambre d’hôtes and gite business or to recuperate the main house as a large family home whilst retaining the gites or to have the entire property as an extended family home which can accommodate 24.
The property is in the process of finalising the installation of photovoltaic panels, thereby reducing energy costs
The land offers other options for outdoor activites and is suitable for horses or other animals, bee keeping, cycling or quad bike activities (bikes and a quad are available with the property) to name but a few.
Whatever your choice live life under the blue skies and sunshine or Provence
Including agency fees payable by the buyer of 4.76%
Information on the risks to which this property is exposed is available on the Géorisks website. https://www.georisks.gouv.fr
Outdoor Features

For your currency exchange and international transfers, our dedicated Healey Fox FX service can help you. We offer a friendly and professional service with a personal account manager who will explain the whole process and the options available for your currency exchange and international transfers.
Please call +44 (0)1869 226370 for more information or click here to get a free quote.
Change Your Currency?
- EUR
- GBP
- USD


