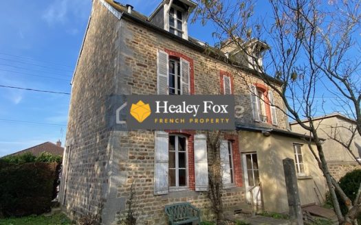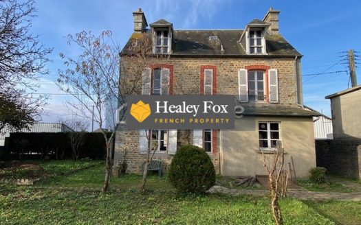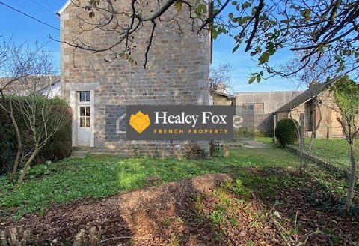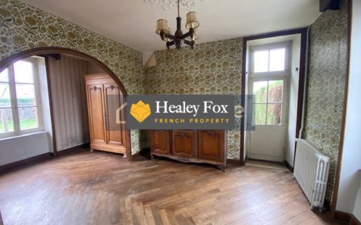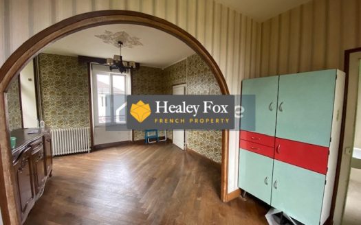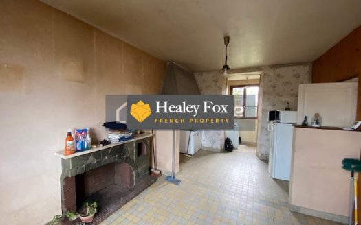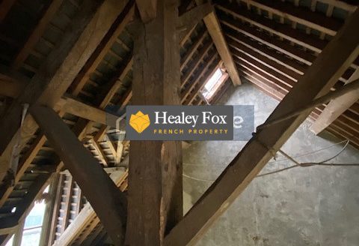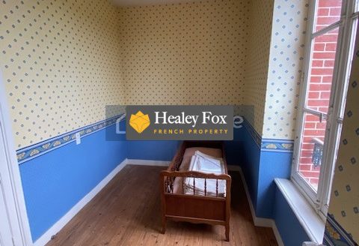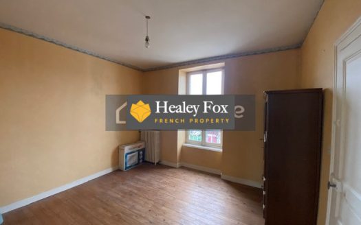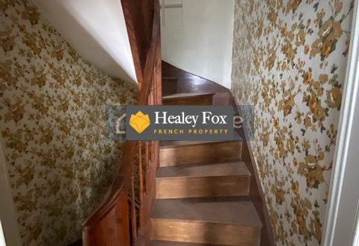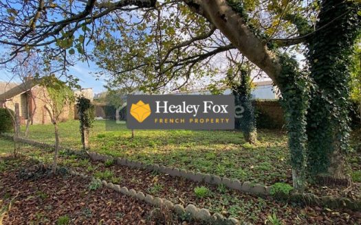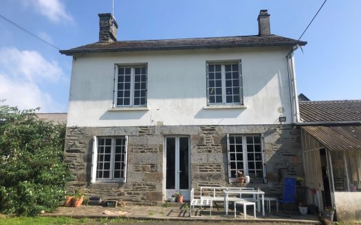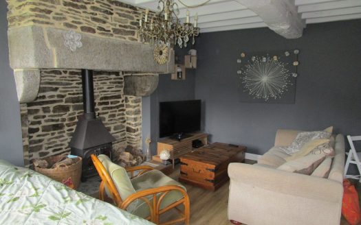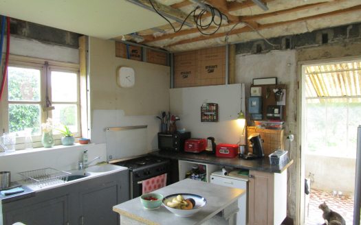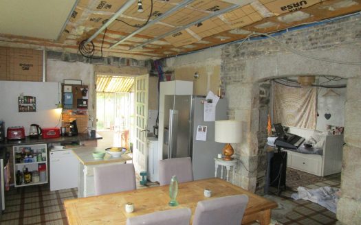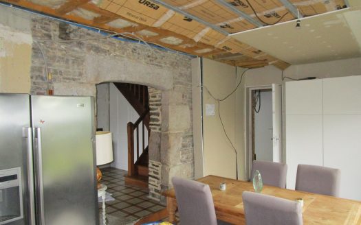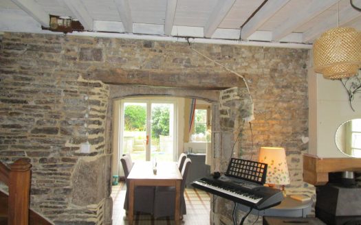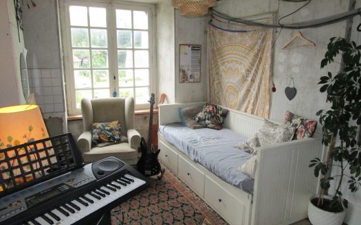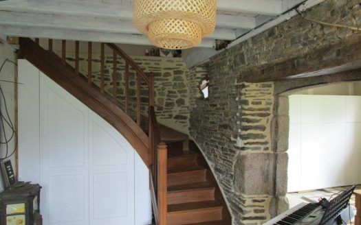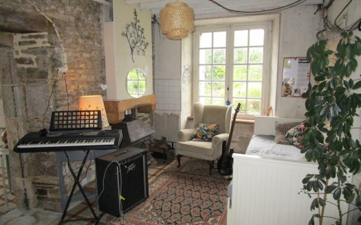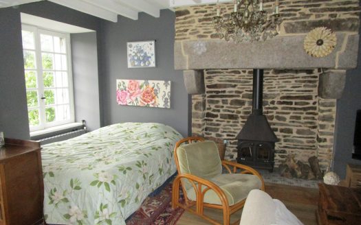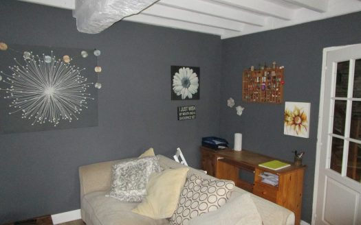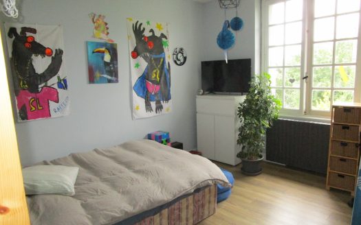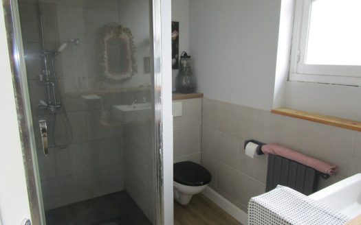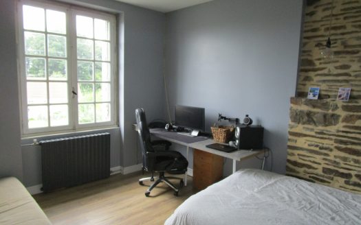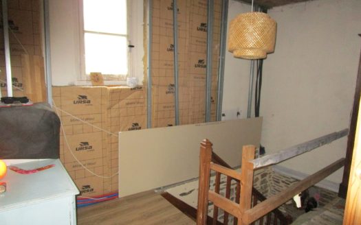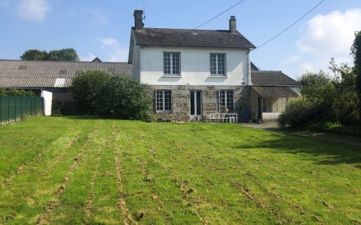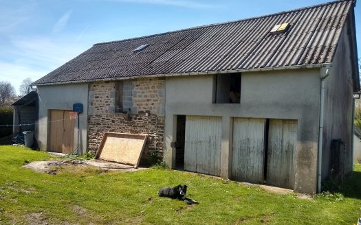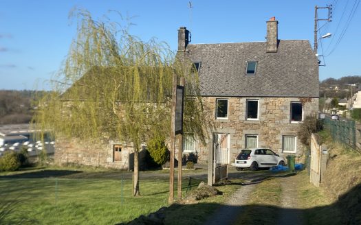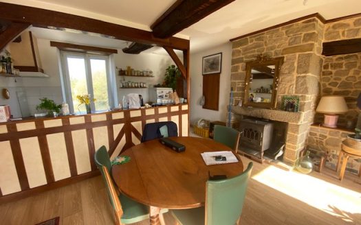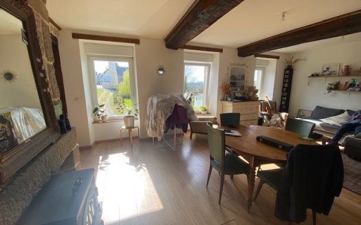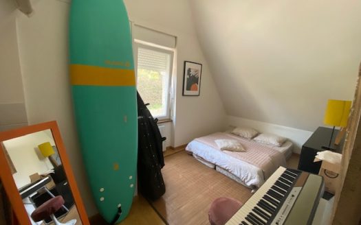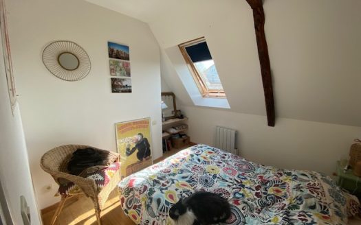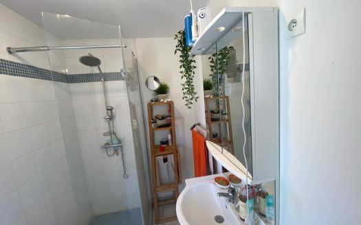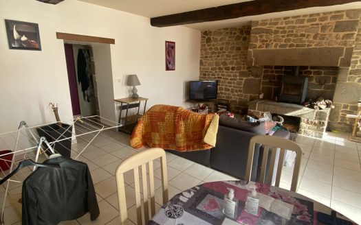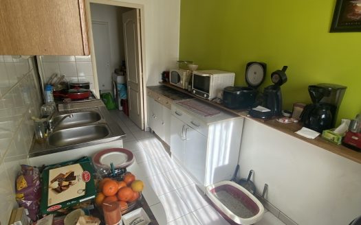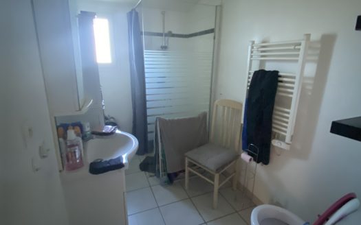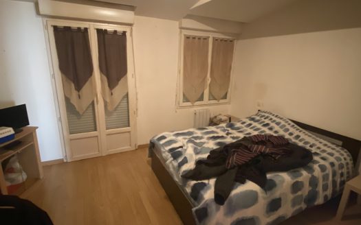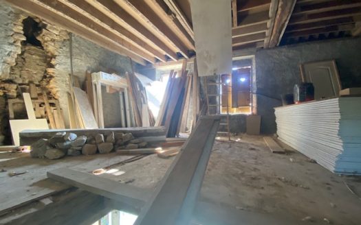Property Details
Description
DESCRIPTION:
Detached house
Year of construction: 1610
Living area: 91.06 m²
On the first floor, you will find a living room, a lounge, three bedrooms, a bathroom with WC, and a landing with storage. On the second floor, there is a master bedroom with sloping ceilings. On the ground floor, there is a large living area ideal for sunny days overlooking the lawned garden.
EXTERIOR:
Surrounded by a lawned and wooded garden, the house benefits from a garage of approximately 25 m² with a pantry area and a chicken coop with a run and a small pond.
COMFORT:
PVC double-glazed windows for almost all of the upstairs windows and single-glazed wooden windows with secondary glazing for the others.
Current heating system is electric.
Angers slate roof.
Mains drainage.
AMENITIES:
You will find the following local shops within walking distance: bakery, butcher, bar-restaurant, and hair salon.
LOCATION:
In close proximity to the A84 motorway and expressways leading to shopping areas, and just two minutes from Avranches town centre.
DPE:
CEP (F) 172 kWh/m² per year
GES (C) 13 kg CO²/m²/year
Estimated annual energy costs for the home
Costs are estimated between €2,185 and €2,957 per year
Average energy prices indexed as of January 1, 2021 (including subscriptions)
Area at risk of flooding due to slow-flowing rivers.
A “slow-flow flood” occurs when a river or stream slowly overflows its banks and invades the surrounding land. (Source: GÉORISQUES)
Listing reference: 8995DR
**Fees payable by the seller
Outdoor Features
For your currency exchange and international transfers, our dedicated Healey Fox FX service can help you. We offer a friendly and professional service with a personal account manager who will explain the whole process and the options available for your currency exchange and international transfers.
Please call +44 (0)1869 226370 for more information or click here to get a free quote.
Change Your Currency?
- EUR
- GBP
- USD





















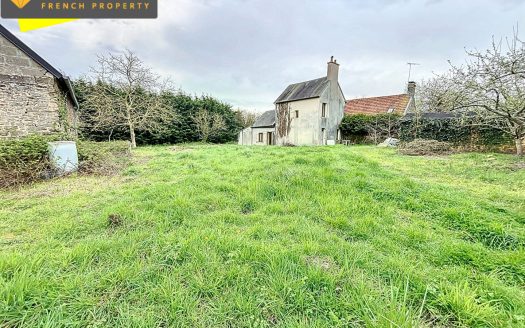
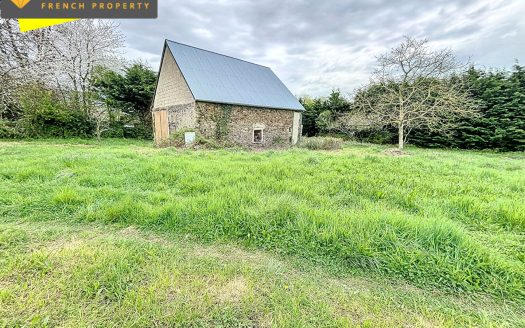
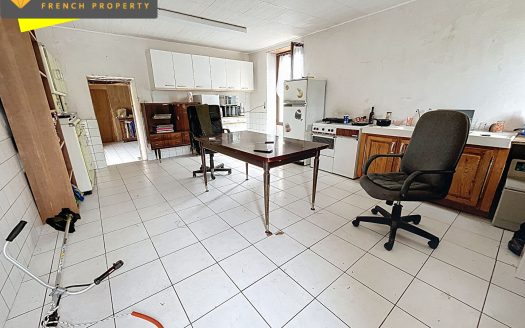
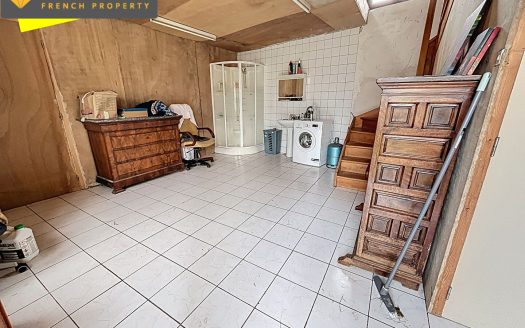
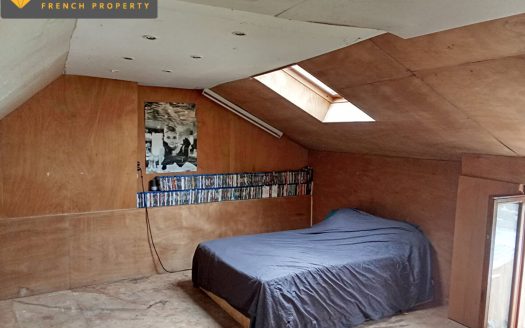
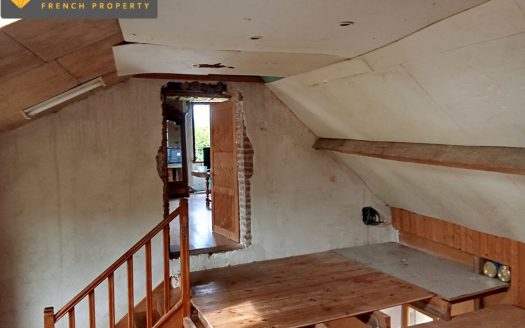
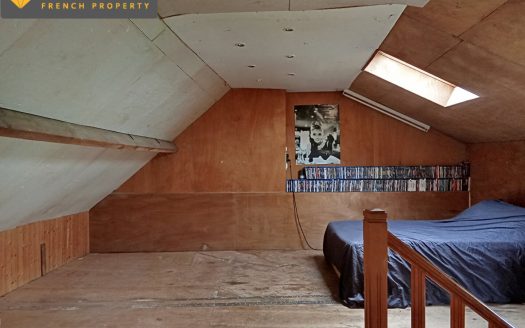
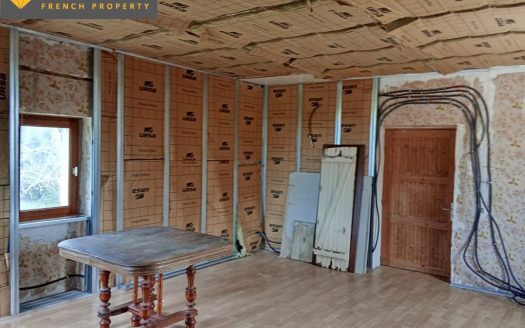
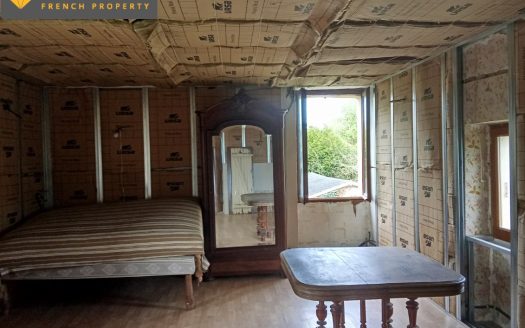
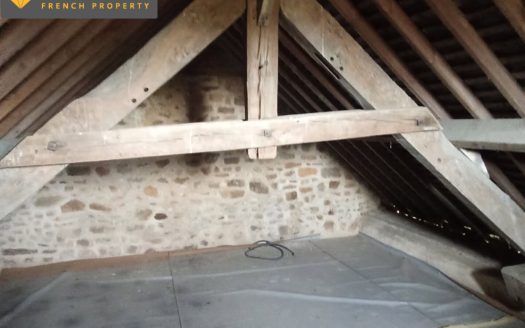
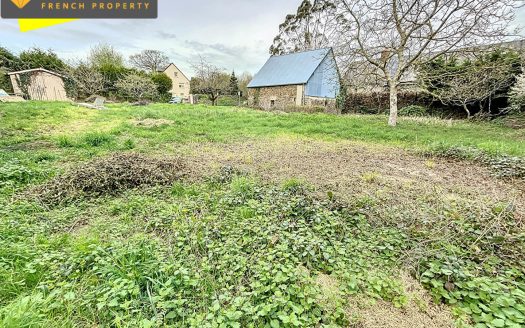
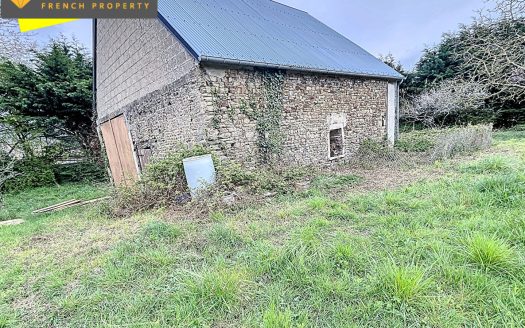
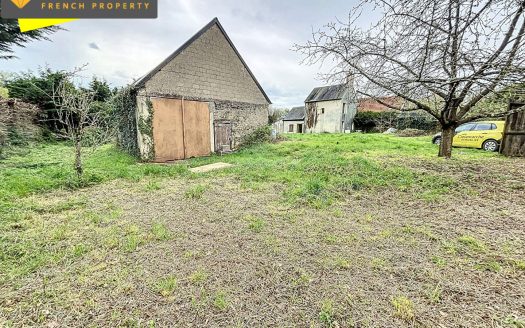
 86.35m2
86.35m2

