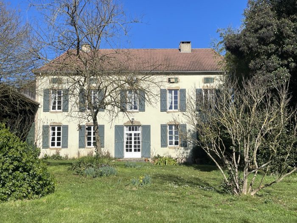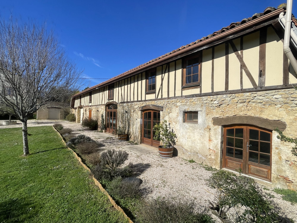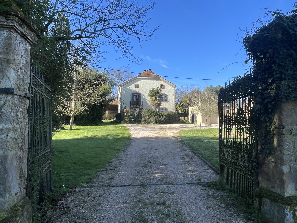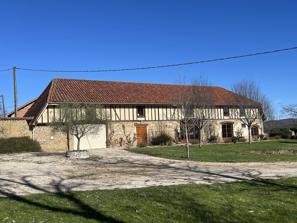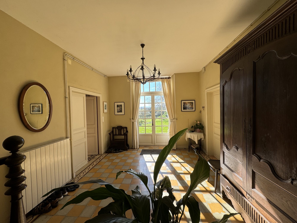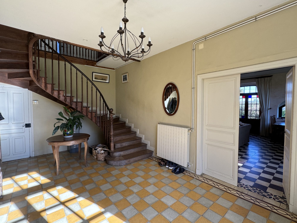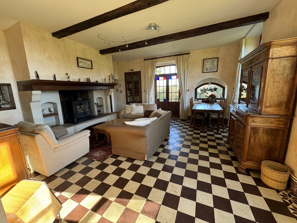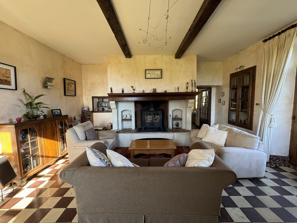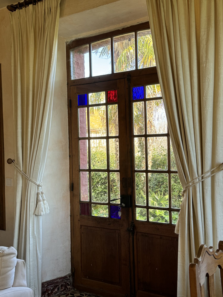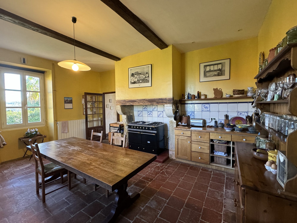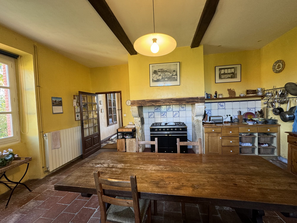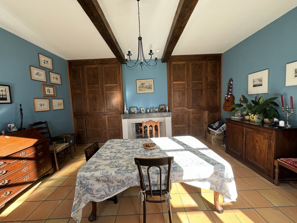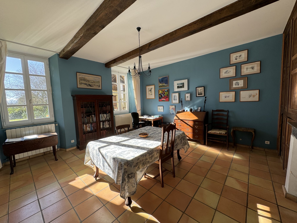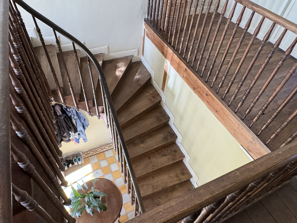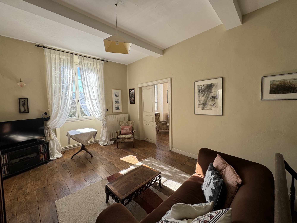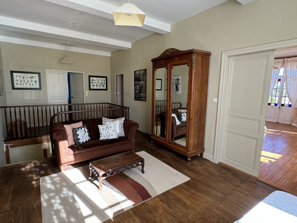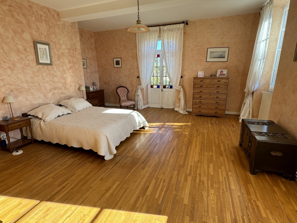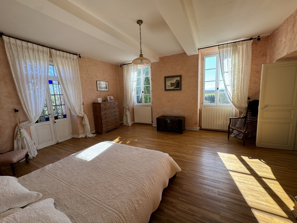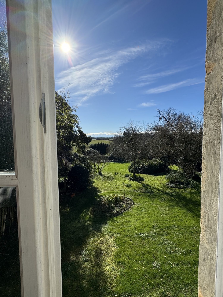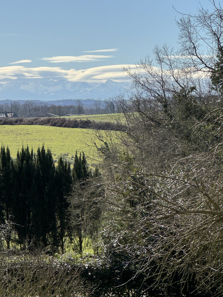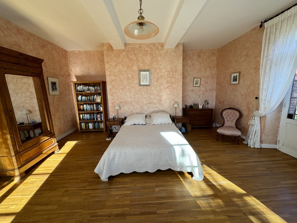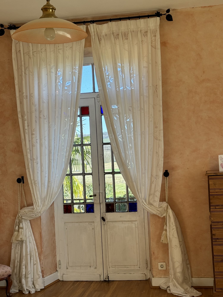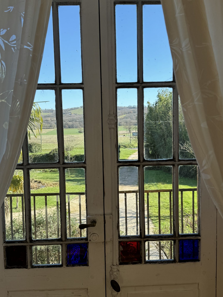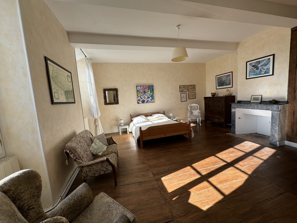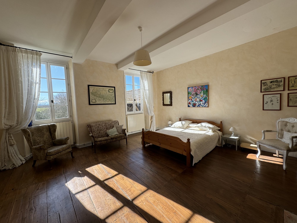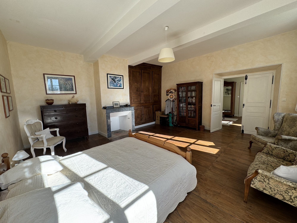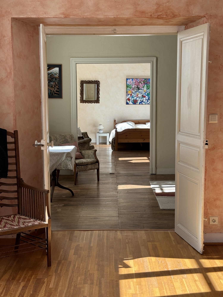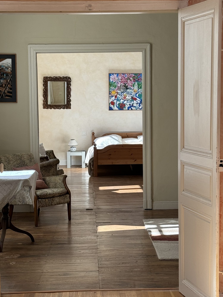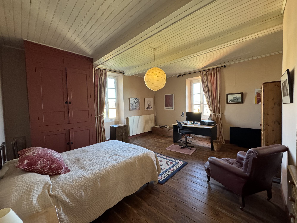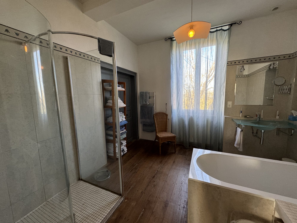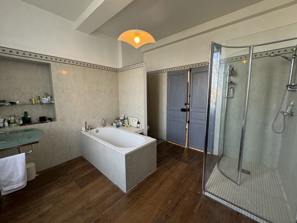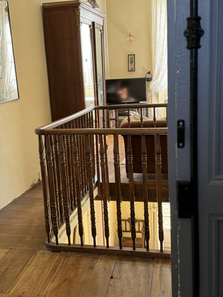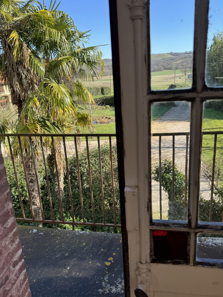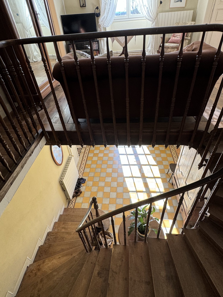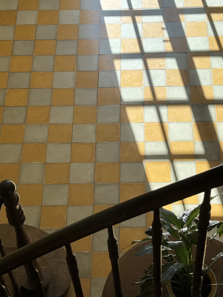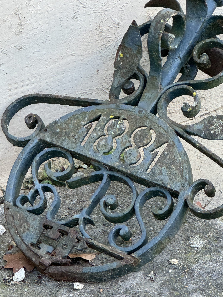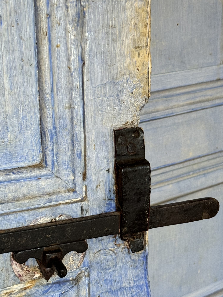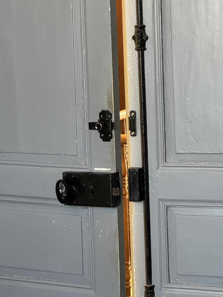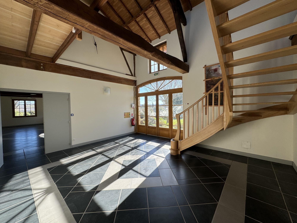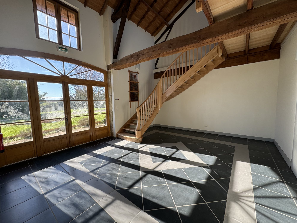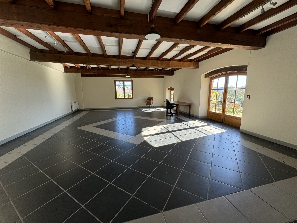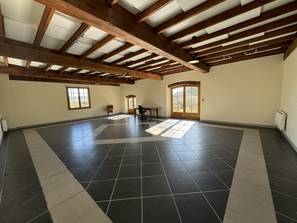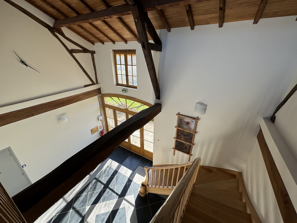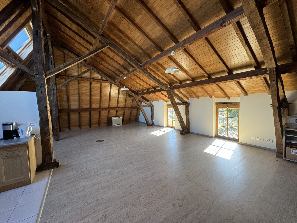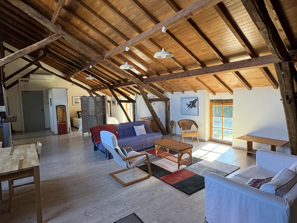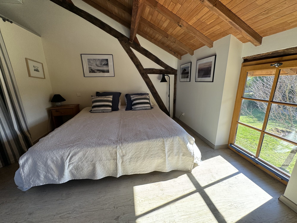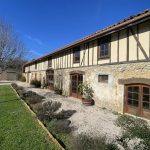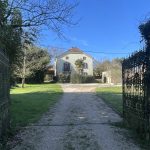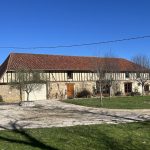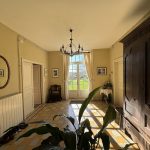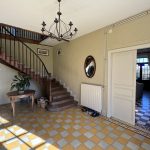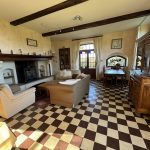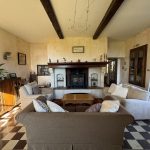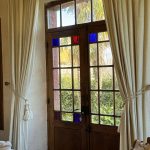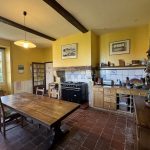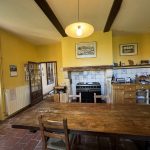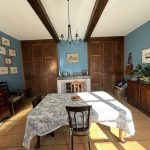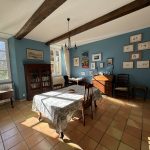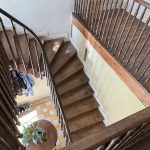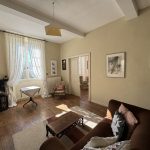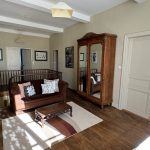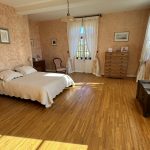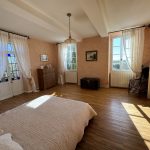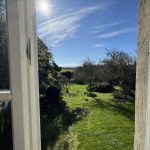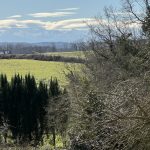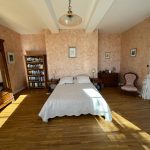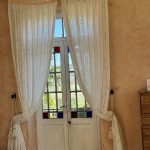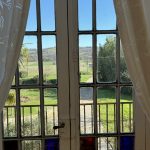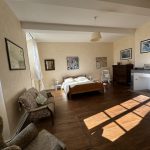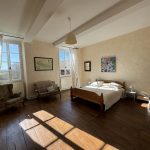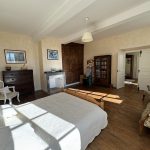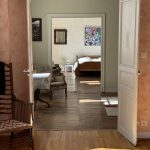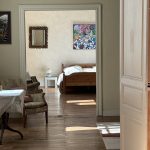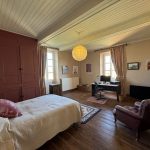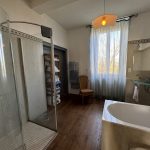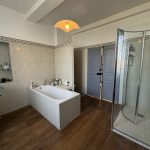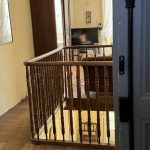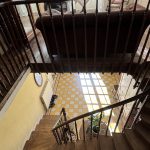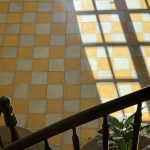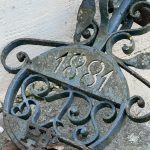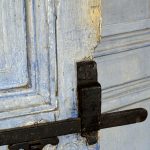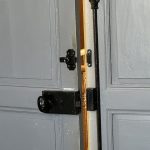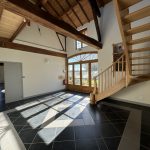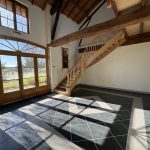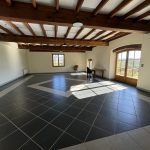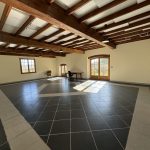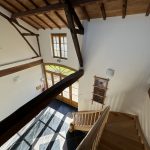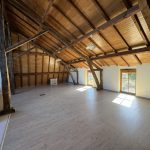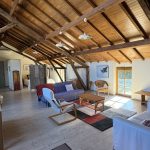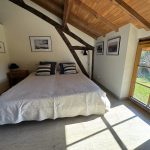**Magnificent Gascon Maison de Maitre with Exquisite Barn Conversion
Property Details
Description
This classic maison de maitre is nestled within a small hamlet in the heart of the Madiran wine producing region.
The main house is light & airy, with double doors, high ceilings and beautiful original floors throughout. The barn was renovated to a very high standard with the objective of hosting public events such as art exhibitions. The first floor is comprised of two immense rooms which could each become an apartment. Ideal for seminars, yoga retreats, etc.
Main house
Entrance hall, 21.7m², with majestic, oak, stair, yellow chequered tile floor and double doors into the dining room and salon
Dining room, 27.2m², original cupboards each side of a marble fireplace
Salon, 32.4m², with fireplace with woodburning stove plus cupboards in an alcove, double aspect with original glazed stained-glass door to the terrace
Kitchen, 28.4m², with original terracotta floor tiles fireplace with Lacanche range, double doors through to
Original entrance hall 12m² with service stair up to an unused room with a further stair up to attic space.
Utility room 30m² including an independent wine store
Separate WC.
Adjoining barn, 75m² access from the utility room and giving onto dining terrace
Covered dining Terrace 39.2m²
Completely independent room, 17.8m², originally an office, great for hobbies or studio
First floor
Landing 22m² with beautiful stair and gallery
Bedroom one double aspect, 27.4m², with French door with original stained-glass opening onto a Juliet balcony
Bedroom 2, 30.5m², with marble fireplace and two windows overlooking the garden Bedroom 3, 33.2m², double aspect
Family bathroom, 12.8m², with bath, basin, walk-in shower and WC.
First floor rear room, 17.7m², currently used for storage but which would make a great bedroom with independent access from the rear stair
Barn conversion (2006)
Ground floor
Entrance hall, 29.9m²,
Toilet area with two WC’s one for wheelchair access 9.8m²
Grand Hall, 84.7m², double aspect, originally intended for art displays equipped with picture rail,
First floor,
Landing 18.9 m² with gallery overlooking entrance hall with double glazed doors and fan light
Apartment 1, 59.2m², with kitchen area. WC and wash hand basin.
Apartment 2, 78.4 m², with kitchen area. Full bathroom with bath WC and wash hand basin
Outside
Entrance drive with wrought iron gates
Double garage
Parkland
Surface : 630 m2
Rooms : 9
Bathroom : 3
Plot size : 65 a 20 ca
Heating
Fuel oil/Individual
Bedrooms
5
WC
5
Levels (incl. ground floor)
2
Location
Madiran 65700
Reference
MM1949SDMD
Property tax
1 730 € /year
Fees to be paid by the seller. Energy class C, Climate class B. Estimated average amount of annual energy expenditure for standard use, based on the energy prices of the year 2020: 2040.01 €. Date of completion of the DPE: 25-02-2020.
Outdoor Features

For your currency exchange and international transfers, our dedicated Healey Fox FX service can help you. We offer a friendly and professional service with a personal account manager who will explain the whole process and the options available for your currency exchange and international transfers.
Please call +44 (0)1869 226370 for more information or click here to get a free quote.
Change Your Currency?
- EUR
- GBP
- USD
Similar Listings
Superb Maison De Maitre With Swimming Pool...



