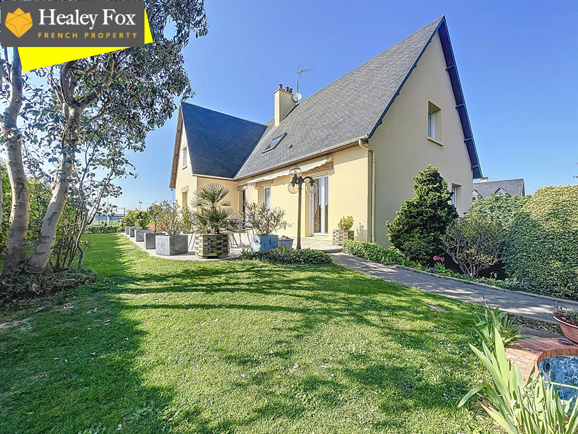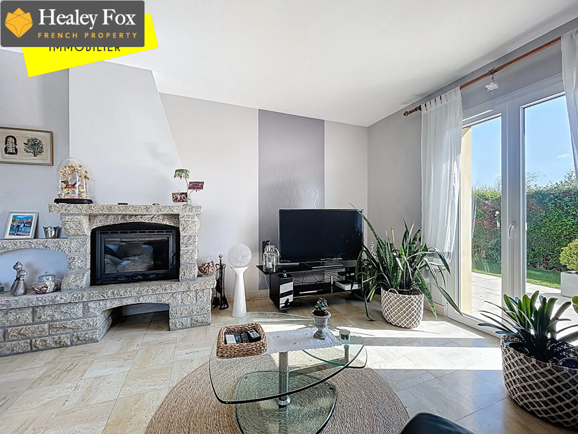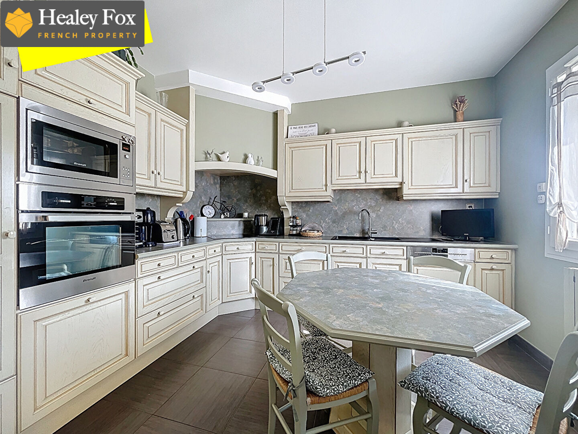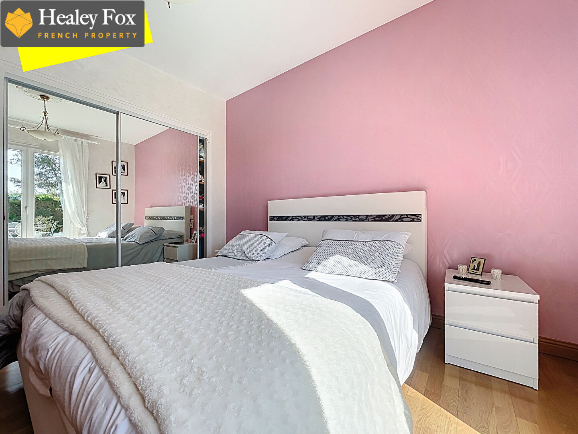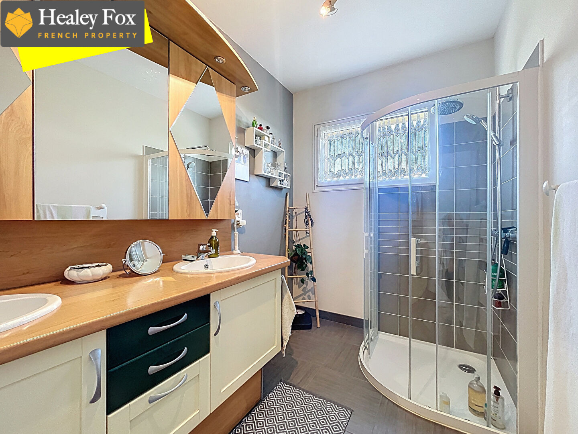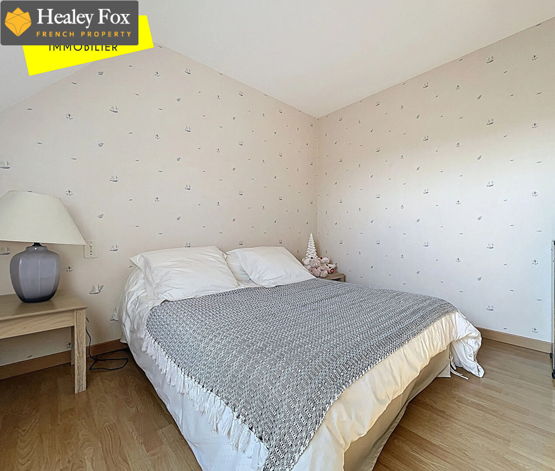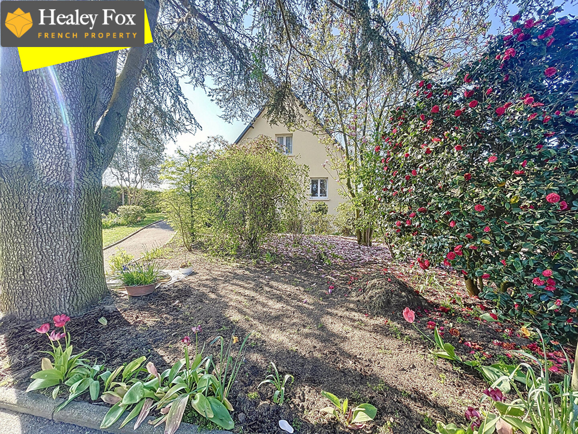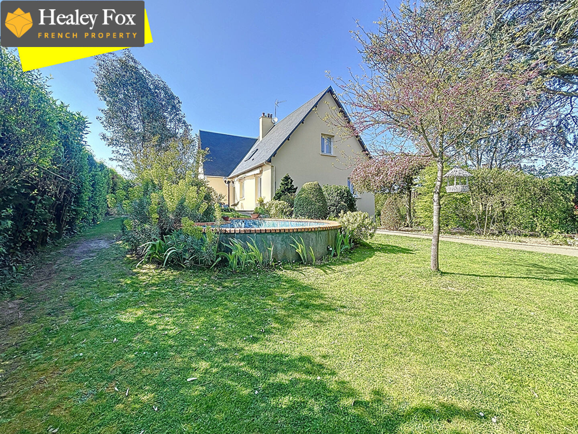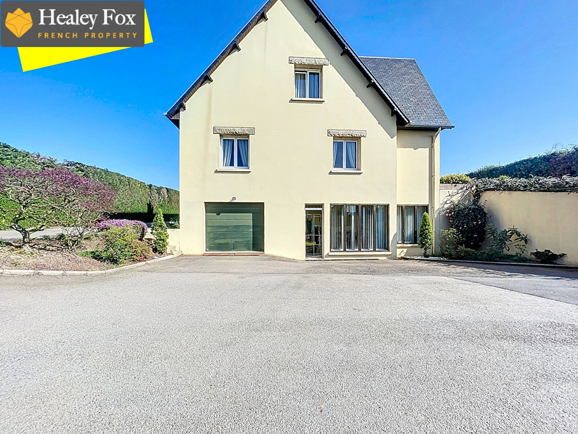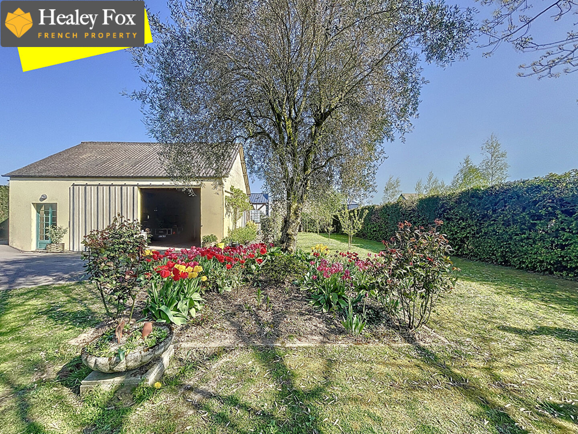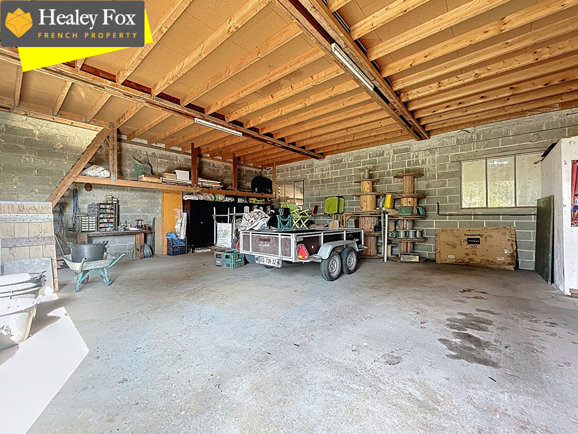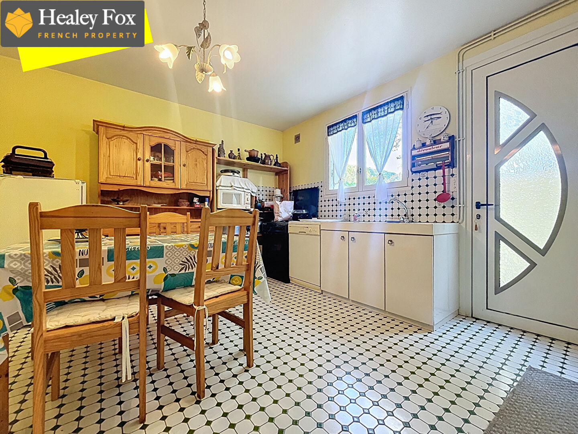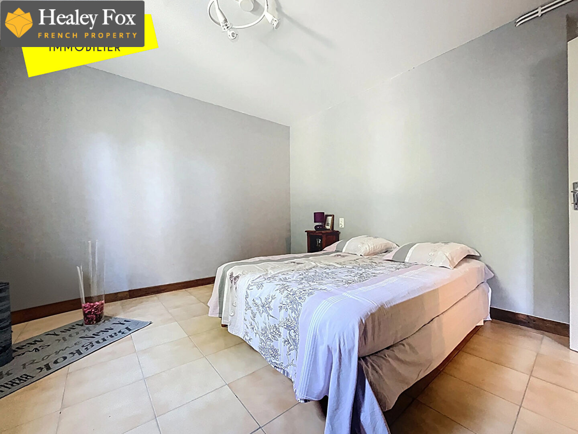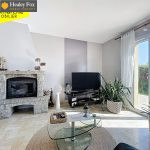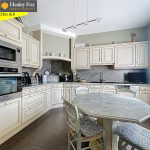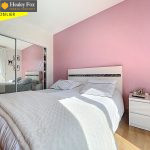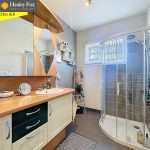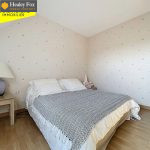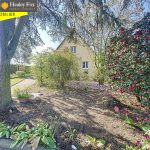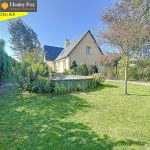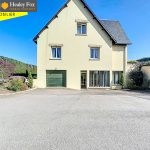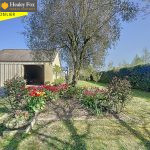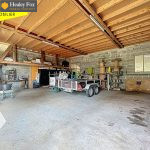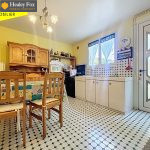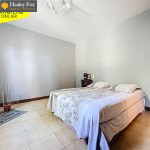**Pretty villa with garage with motorised door village setting
Property Details
Description
House set in a beautiful wooded park and vegetable garden, offering single-storey living in generous spaces with its large workshop-style outbuilding.
DESCRIPTION:
Detached house with basement and separate workshop
Year of construction: 1980
Living area: 245 m²
Plot: 2160 m²
LAYOUT:
On the ground floor, you will find a large entrance hall leading to:
– A separate, fully equipped and fitted kitchen.
– The bright living room is a comfortable and cozy lounge with a fireplace, opening onto a dining room.
– A large shower room (double sink vanity).
– Finally, for single-story living, there are two bedrooms, one with direct access to the terrace.
Upstairs: a landing leads to four large bedrooms (including one dormitory-style) and a bathroom.
In the basement, a separate area that can be rented includes a kitchen, a bedroom, and a bathroom with toilet.
A garage, a laundry room, a cellar, a boiler room, and finally a large glass-enclosed room that can accommodate receptions, for example.
EXTERIOR:
Access to the property is via the courtyard, which is fully paved.
In a green and landscaped setting, you will find on the ground floor a tiled terrace with ideal exposure overlooking the beautiful lawned park with a small pond.
The garden boasts a vegetable garden, a chicken coop, and fruit trees, including beautiful trained apple trees, as well as kiwis and other fruit trees.
ADVANTAGES
The house benefits from a large basement with a garage with a motorised door.
A large, independent workshop with a large, accessible attic space and a garden shed for storing outdoor maintenance tools, firewood, etc.
A barbecue-style bread oven, ideal for preparing grilled dishes.
MAINTENANCE:
A robotic lawnmower is also included in the sale.
COMFORT:
PVC double-glazed bay windows and frames.
AMENITIES:
Just two minutes away, you’ll find nursery and primary schools, a local shop such as a grocery store, a bakery, and a bar.
LOCATION:
In the village of Isigny-le-Buat.
DPE:
CEP (D) 245 kWh/m² per year
GES (D) 39 kg CO²/m²/year
Estimate of the annual energy costs for the property between €5,380 and €7,280 per year. Average energy prices indexed for the years 2021, 2022, and 2023 (including subscriptions)
Information on the risks to which this property is exposed is available on the Géorisques website: www.georisques.gouv.fr
Listing reference: 9405DR
**Fees payable by the seller
Outdoor Features

For your currency exchange and international transfers, our dedicated Healey Fox FX service can help you. We offer a friendly and professional service with a personal account manager who will explain the whole process and the options available for your currency exchange and international transfers.
Please call +44 (0)1869 226370 for more information or click here to get a free quote.
Change Your Currency?
- EUR
- GBP
- USD


