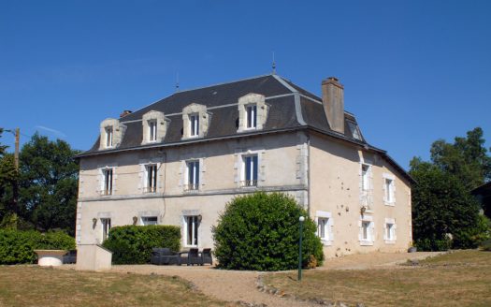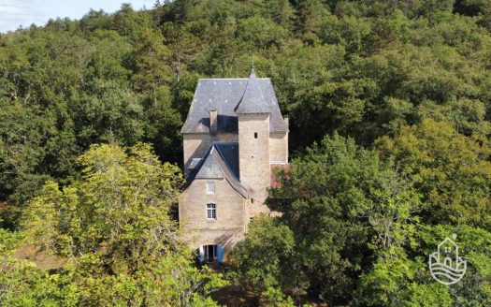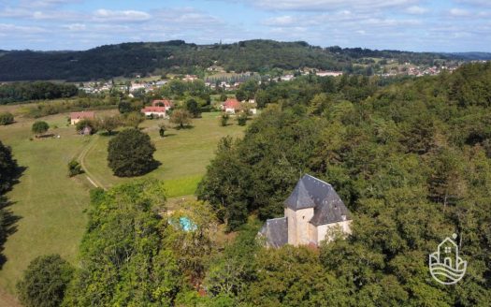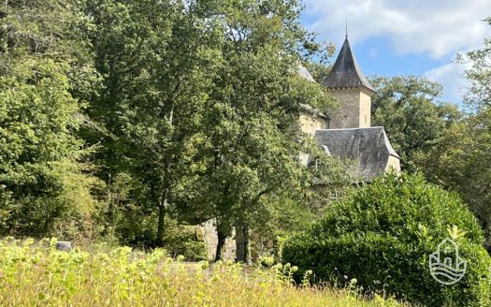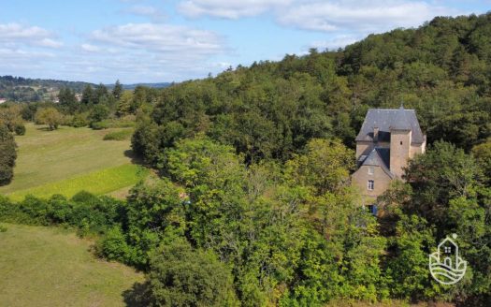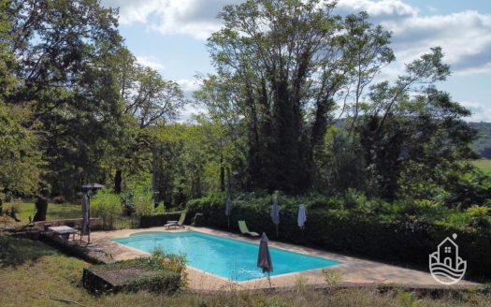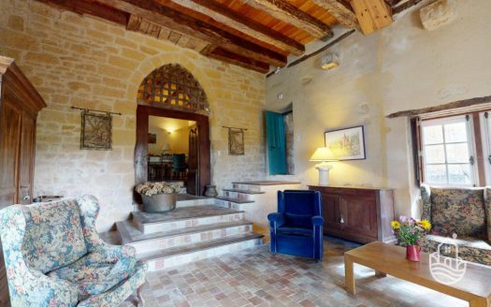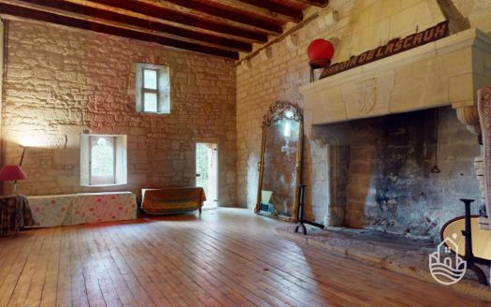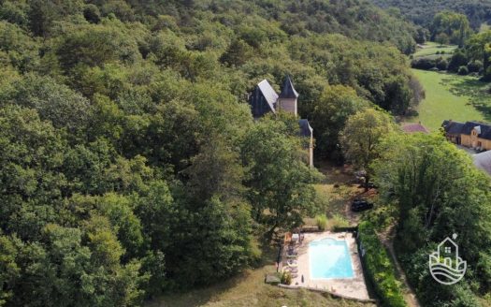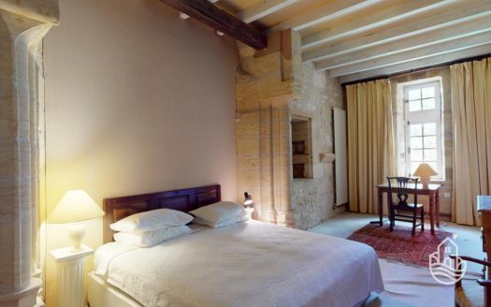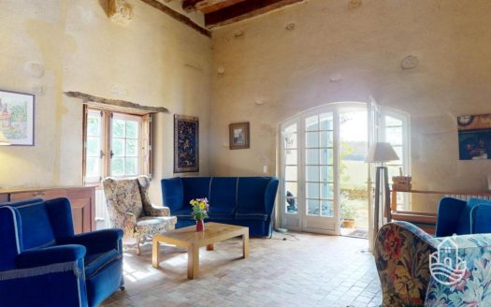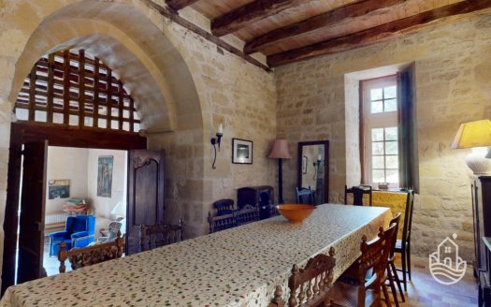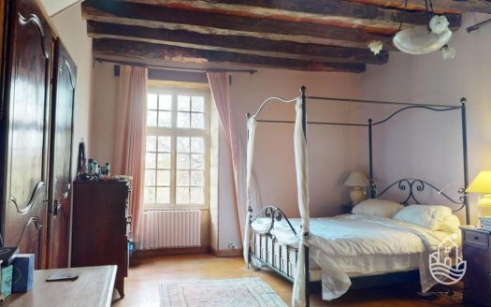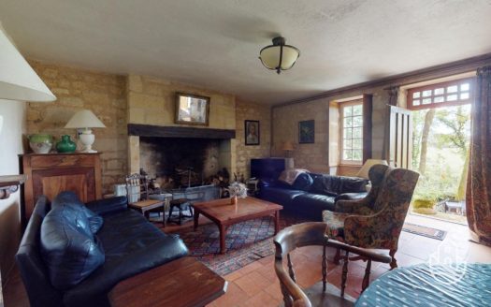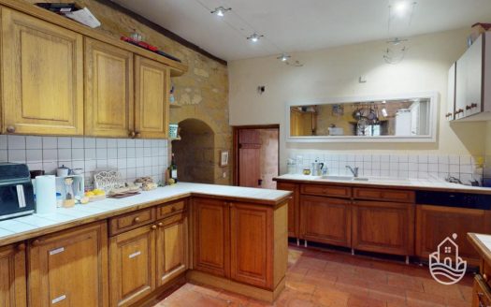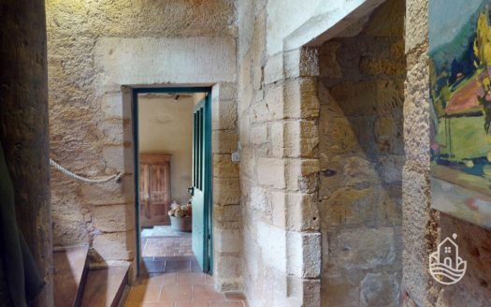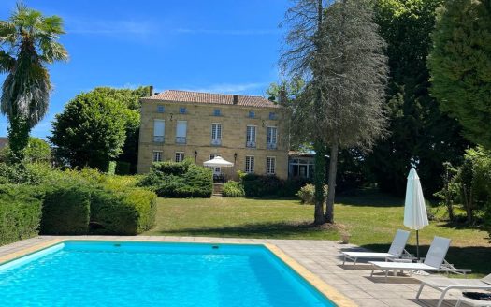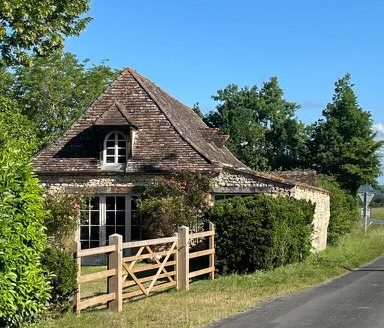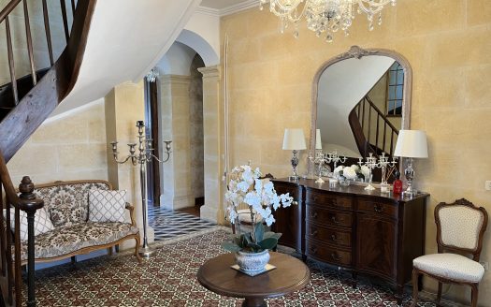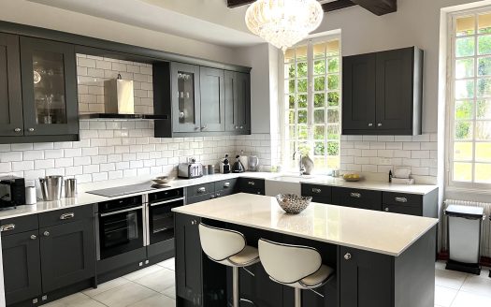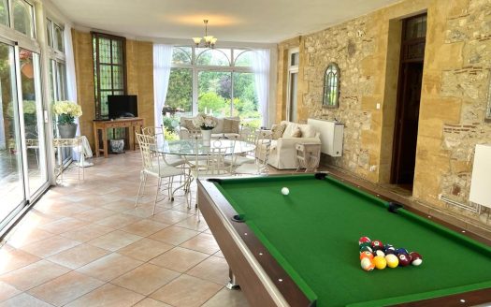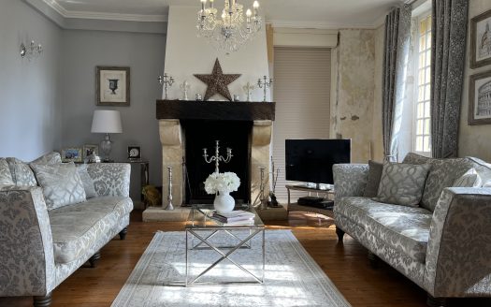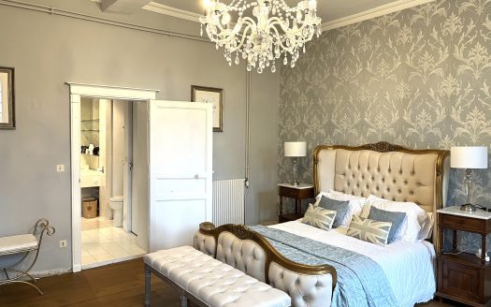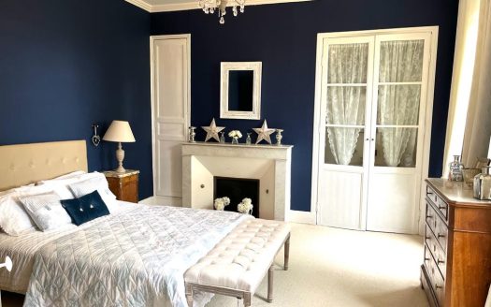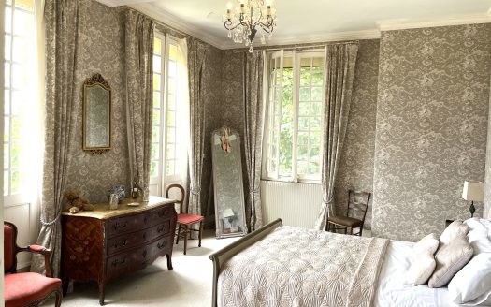Elegant Stone Manor House With Picture Perfect Views Over The Lake
Property Details
Description
Set within stunning private lakeland gardens, this beautiful estate gives you the feeling of country living, with the convenience of town life just moments away.
The main house is generously proportioned throughout, offering five bedrooms, including a superb ground-floor principal suite with picture-perfect views over the lake.
The spacious lounge features its own bar and flows into an equally impressive dining hall—ideal for entertaining. The modern kitchen includes a central island and quality appliances, complemented by a large utility room with WC and a separate laundry.
Upstairs you will find 4 further spacious bedrooms, and 3 bathrooms, as well as a library which is currently used as a gym.
Attached to the main house is a fully equipped summer kitchen with adjoining wine cellar, as well as a glazed home office that makes for a bright and inspiring working environment. Multiple terraces and mature planting enhance the lush, green surroundings.
A second house, set a discreet distance from the main residence, is perfect for guests, a caretaker, or potential rental subject to necessary permissions. It includes a kitchen/diner/living area and shower room on the ground floor, with a large bedroom/living space upstairs.
The substantial grounds also feature a stocked lake, stables, a garage, a carport, and a large in-ground swimming pool. The pool hasn’t been used in recent years and offers great potential to further enhance the already impressive setting.
This is a fantastic opportunity for those seeking space and privacy in the Dordogne countryside, just a short walk from the medieval charm of Sarlat’s UNESCO-listed centre.
—Private estate property with lake
—Separate staff/ guest house
—20 Minutes walk to central Sarlat
—Elegantly proportioned rooms
—Suitable for horses
1 Land – (90955 M2)
Main house – Ground floor
1 Entrance – (33.8 M2)
1 Living-room – (56 M2)
1 Dining room – (55 M2)
1 Eat-in kitchen – (32 M2)
1 Maintenance room – (34 M2)
1 Shower room – (3.3 M2)
1 Laundry room – (10.7 M2)
1 Master bedroom – (33.8 M2)
1 Shower room / Lavatory – (19.2 M2)
1 Study – (21.7 M2)
1 Cellar – (15 M2)
1 Summer kitchen – (21 M2)
Main house – 1st floor
1 Library – (36.3 M2)
1 Bedroom(s) – (21.3 M2)
1 Master bedroom – (52.3 M2)
1 Landing – (9.3 M2)
1 Bedroom(s) – (15.6 M2)
1 Shower room / Lavatory – (7.8 M2)
1 Bedroom(s) – (19.4 M2)
1 Shower room – (7.7 M2)
Caretakers house – Ground floor
1 Living/dining/kitchen area – (24.3 M2)
1 Shower room / Lavatory – (11.7 M2)
Caretakers house – 1st floor
1 Bedroom(s) – (35.3 M2)
Drainage: Septic tank
Heating: Central Gas
Income potential: Yes
Tax fonciere: €4,124
Estimated annual energy expenditure for typical use between €2367 and €3203.
Outdoor Features

For your currency exchange and international transfers, our dedicated Healey Fox FX service can help you. We offer a friendly and professional service with a personal account manager who will explain the whole process and the options available for your currency exchange and international transfers.
Please call +44 (0)1869 226370 for more information or click here to get a free quote.
Change Your Currency?
- EUR
- GBP
- USD
Similar Listings
1920s Manor House With Swimming Pool And...

Beautiful 18th century manor house and stone...


































