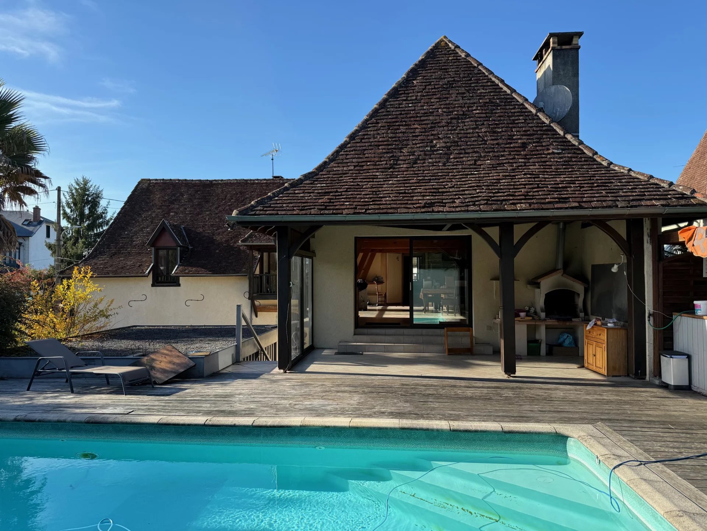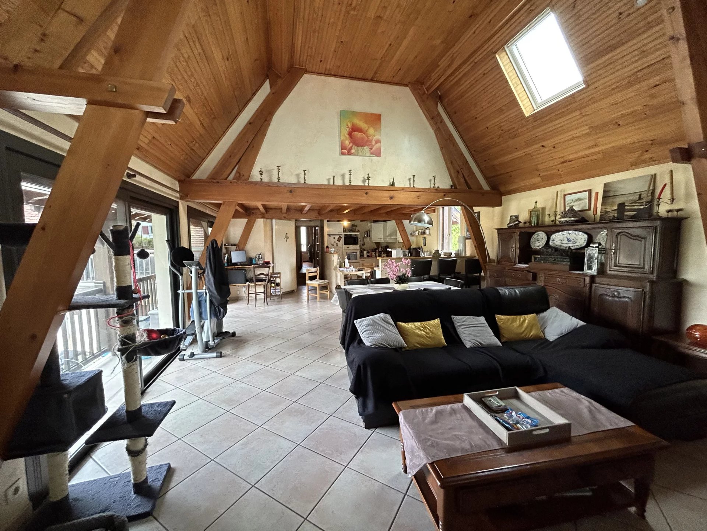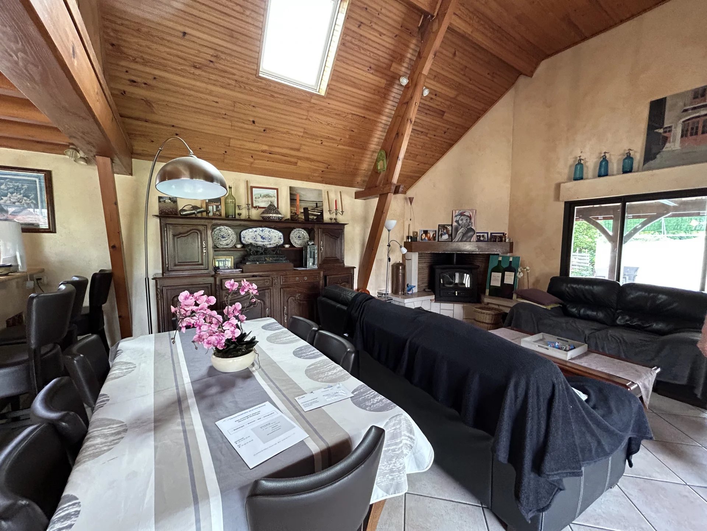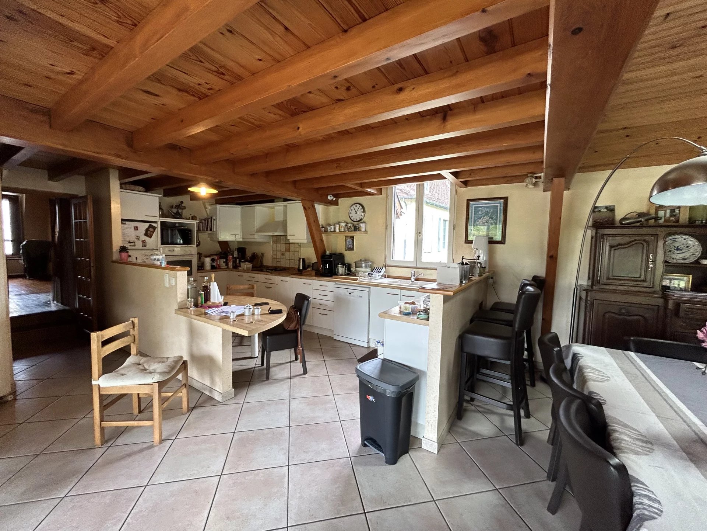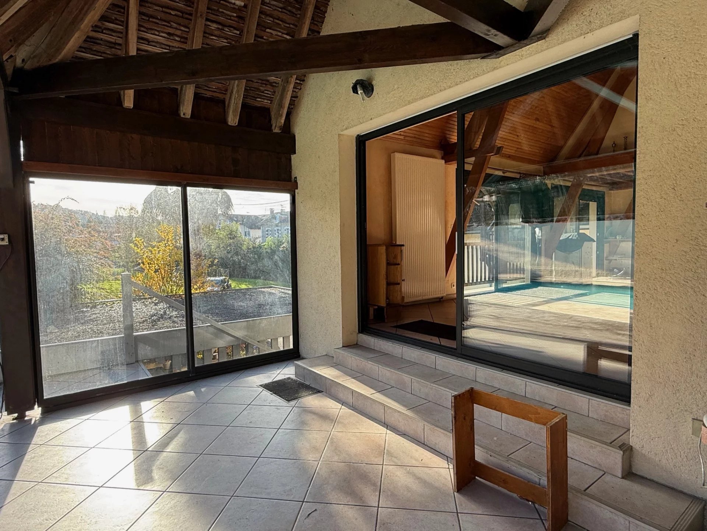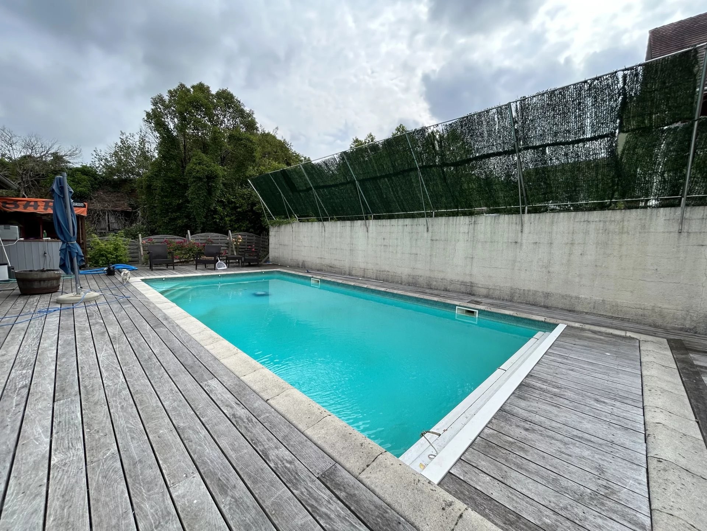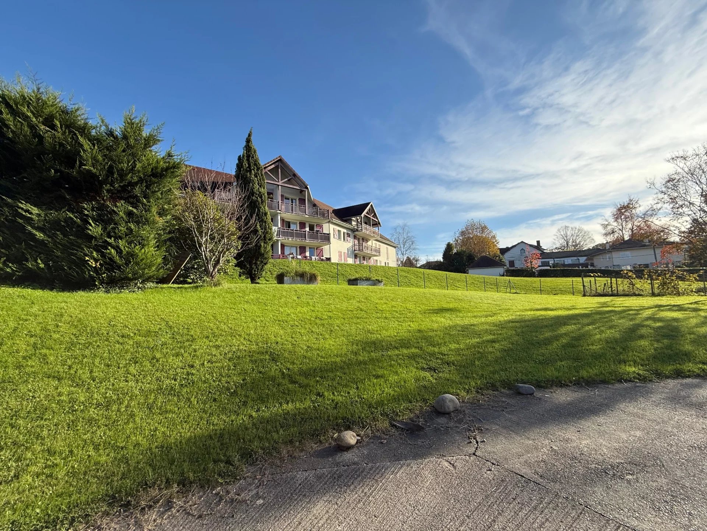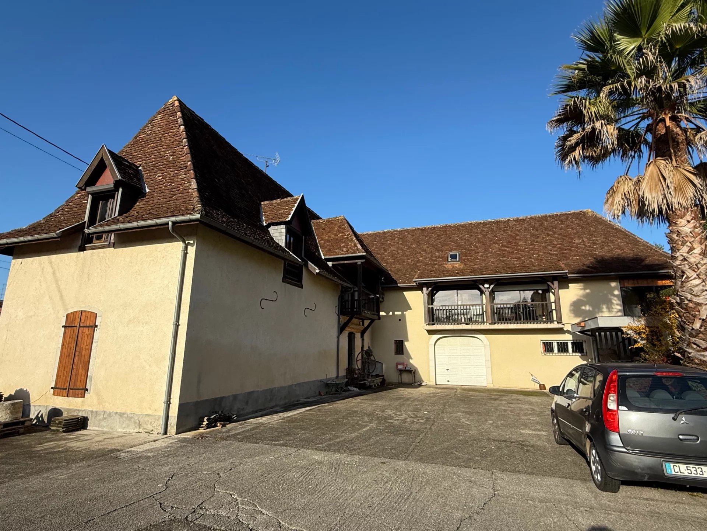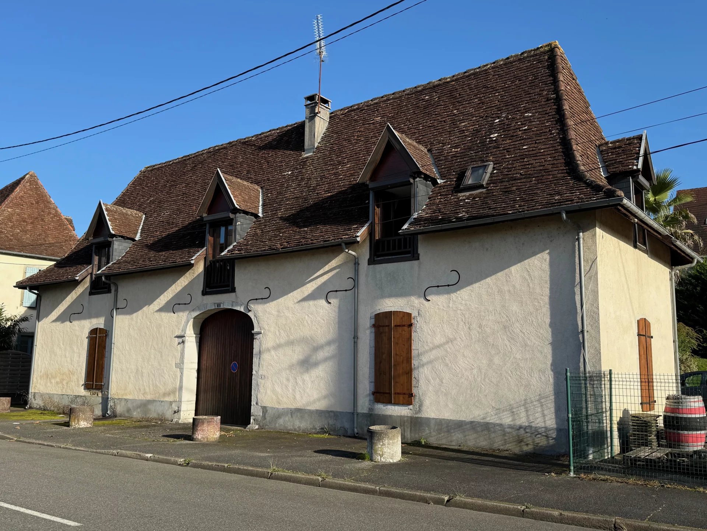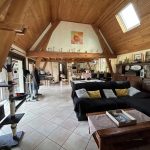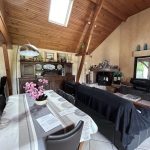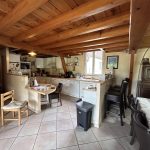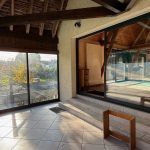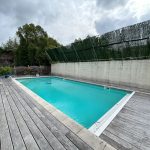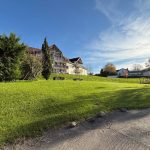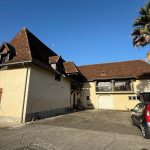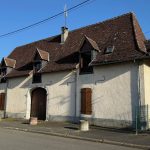Family Home With Swimming Pool, Garden And Outbuilding Situated In The Centre Of Salies-De-Bearn
Property Details
Description
This large family home with pool, garden, double garage and outbuilding is ideally situated in the centre of Salies de Bearn, with all commodities accessible on foot.
Over three floors living accommodation comprises an entrance hall, pantry and double garage on the ground floor, a large living room offering a dining and kitchen area with wood-burning stove, an office, three bedrooms, two bathrooms and WC on the first floor, and a fourth bedroom/dormitory in the converted loft.
The large living room opens out onto a covered terrace and the swimming pool beyond.
The house benefits from gas-fired central heating, double glazing throughout, and being connected to the town’s mains drainage system.
1 Land 1630 m2
1 Entrance 16 m2
1 Pantry 7 m2
1 Garage 60 m2
1 Outbuilding 71 m2
1 Living/dining/kitchen area 60 m2
1 Lavatory 2 m2
1 Study 9 m2
1 Landing 20 m2
1 Bedroom 15 m2
1 Shower room 8 m2
1 Bedroom 13 m2
1 Bedroom 15 m2
1 Shower room 5 m2
1 Bedroom 12 m2
Proximities:
* Airport 55 minutes
* Town centre 1 minute
* Movies 5 minutes
* Nursery 5 minutes
* Primary school 1 minute
* Golf 5 minutes
* Hospital/clinic 20 minutes
* Doctor 1 minute
* Beach 60 minutes
* Sport centre 5 minutes
* Tennis 5 minutes
Services:
* Fireplace
* Double glazing
* Sliding windows
* Internet
* Swimming pool
Land value tax: 2200 € / year
Estimated annual energy expenditure for standard use, established based on energy prices for the year 2021 : 2814€ – 3808€
Outdoor Features

For your currency exchange and international transfers, our dedicated Healey Fox FX service can help you. We offer a friendly and professional service with a personal account manager who will explain the whole process and the options available for your currency exchange and international transfers.
Please call +44 (0)1869 226370 for more information or click here to get a free quote.
Change Your Currency?
- EUR
- GBP
- USD
Similar Listings
Beautifully Renovated Town Just A Few Steps...

3 Bed Townhouse With Terrace, Balcony And...

Beautifully Renovated Townhouse Ideally A Short Walk...


Townhouse In The Heart Of Salies-De-Bearn With...



