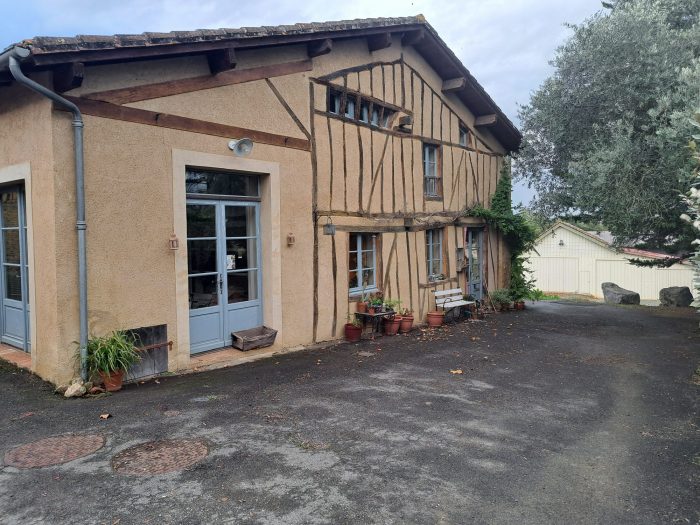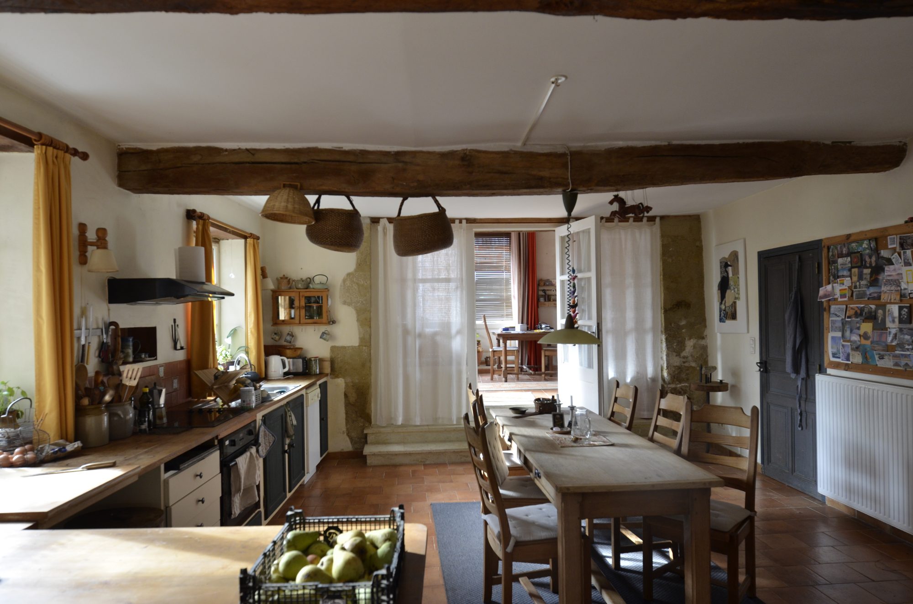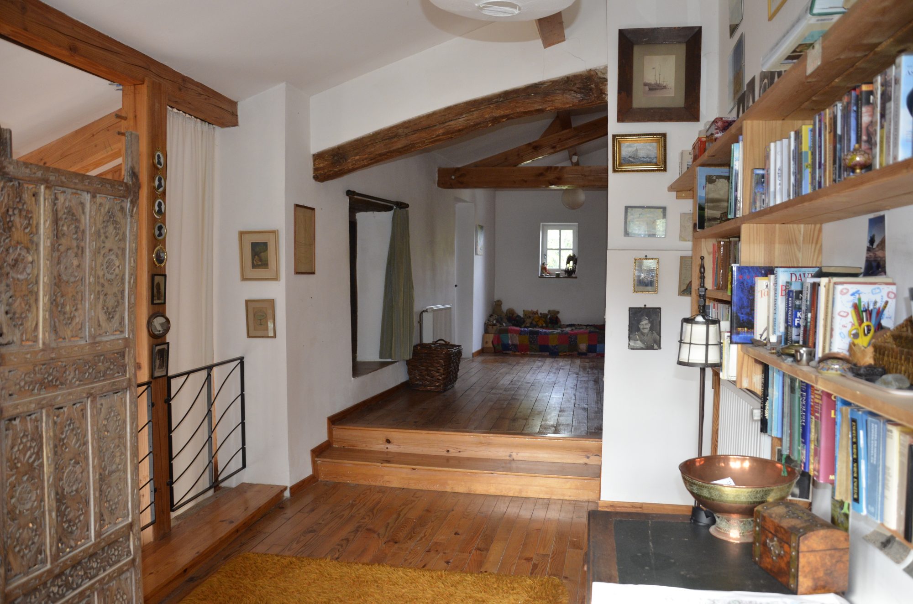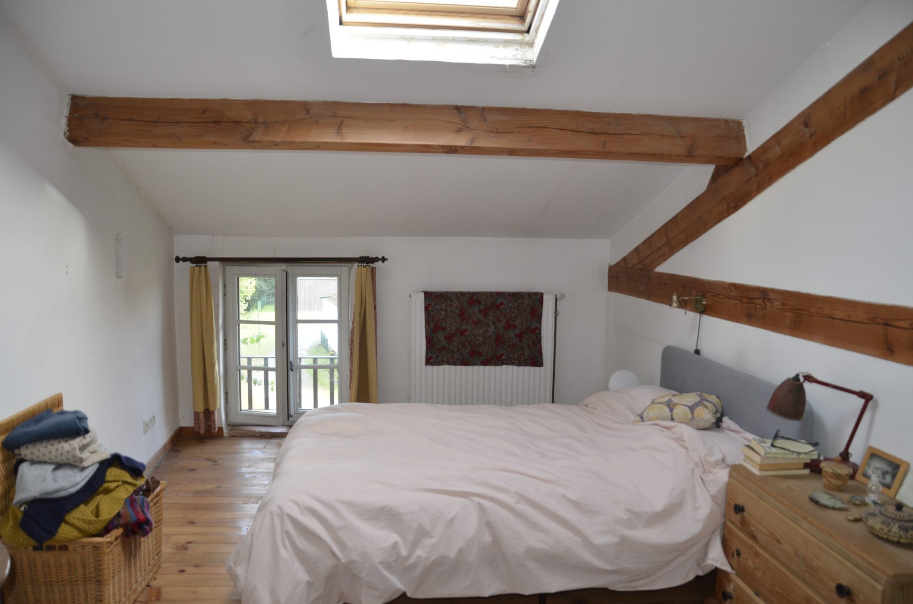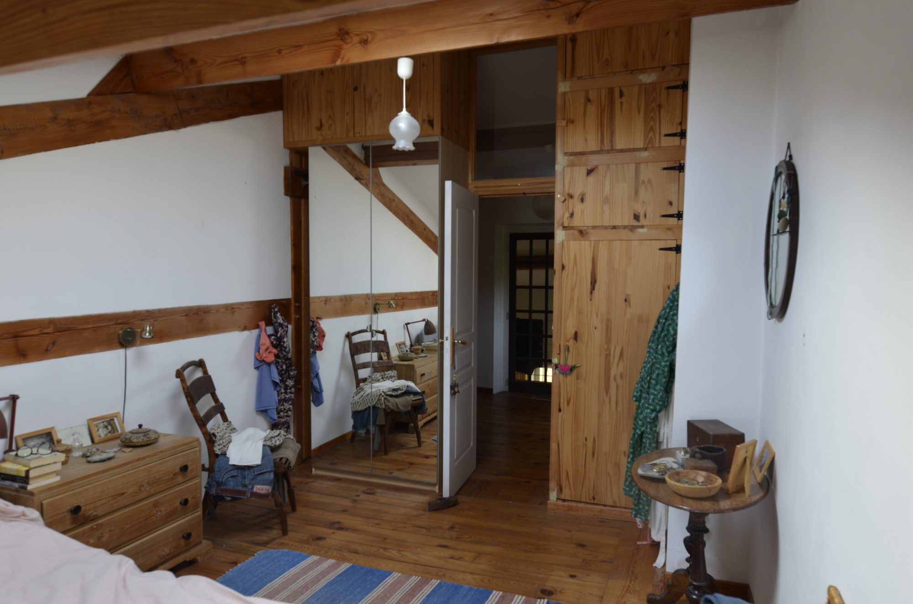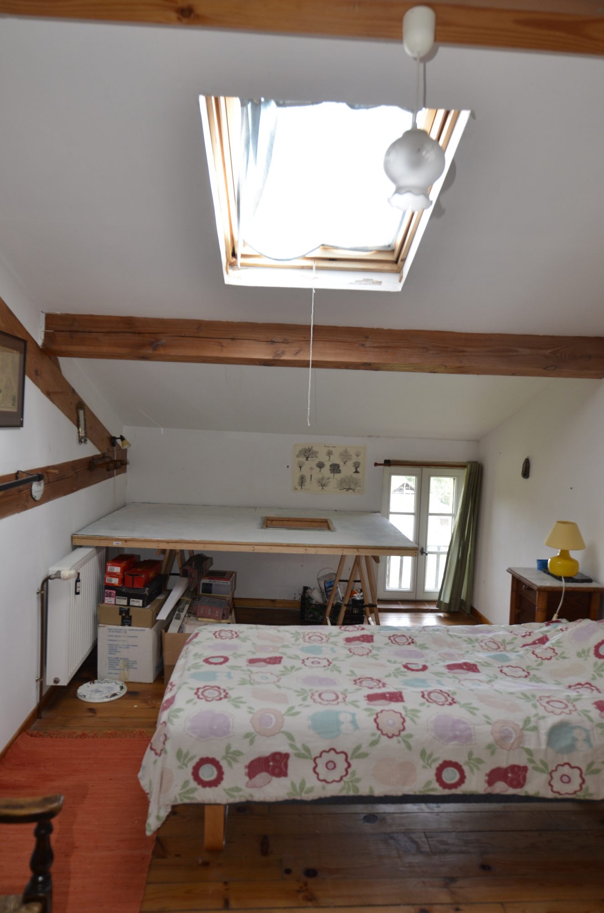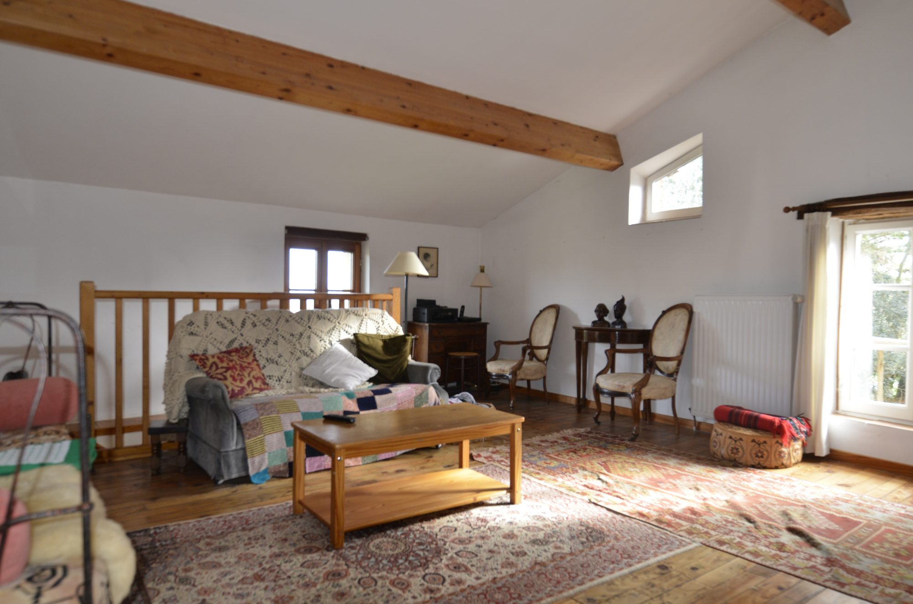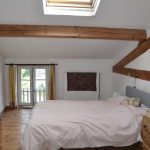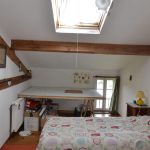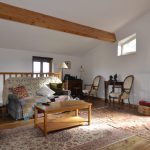Property Details
Description
Ground Floor
Entrance & Kitchen (35 sqm): A spacious, open-plan kitchen greets you as you enter through the glazed patio doors. The room, full of character, includes built-in cupboards, a charming wood-burning stove, as well as a modern electric hob and oven. With two double-glazed windows facing east, the kitchen benefits from plenty of natural light and offers views of the lane and garden.
Dining Room/Office (16 sqm): This bright and airy space is versatile, perfect as a dining room or office. It features east and south-facing patio doors, creating a luminous atmosphere with a mezzanine above.
Toilet & Utility Room (2.4 sqm): A practical space with a toilet, sink, and an area for a washing machine, as well as shelves for household products.
Bathroom (15 sqm): A charming and bright bathroom with a clawfoot bathtub, sink, toilet, bidet, and shower. It also includes built-in cupboards and a staircase leading to the mezzanine above.
First Floor
Bedroom 1 (8.5 sqm): A cozy bedroom with a north-facing window, built-in storage, and a Velux roof window for added light.
Bedroom 2 (8.5 sqm): Similar to Bedroom 1, this room also has a north-facing window, built-in storage, and a Velux window.
Living Areas
Living Room (27 sqm): A spacious and comfortable lounge with a dual aspect, featuring windows facing north and east, perfect for relaxation.
Upper Hall/Mezzanine (27 sqm): A large multifunctional area that includes a study and a hallway with built-in bookshelves and storage.
Workshop (45 sqm)
A large workshop with double-glazed doors opening to the exterior lane. This space houses the electrical panel, the oil tank, and the oil boiler, making it both functional and accessible.
Exterior
The property features a lovely garden and seating area, offering a peaceful spot to relax outdoors, perfect for enjoying village life.
This house combines charming traditional features, like a wood-burning stove and a clawfoot bathtub, with modern amenities, offering a home that is both cozy and practical in a picturesque setting.
Reference: MM2069TC
Location: Bassoues
Room: 4
Bedroom: 2
Bathroom: 1
Openings: Wood
Heating: Fuel oil/In tank
Construction: 1850
Interior condition: To refresh
Kitchen: Equipped/Open plan
Furnishing: Unfurnished
View: Street
Exposure: East
Levels (incl. ground floor): 2
Informations:
Fees to be paid by the seller. Energy class D, Climate class D Estimated average amount of annual energy expenditure for standard use, based on the year’s energy prices 2021: between 2330.00 and 3230.00 €. Information on the risks to which this property is exposed is available on the Geohazards website: georisques.gouv.fr. This property is offered to you by a commercial agent (Sole proprietorship).
Agent commercial (Entreprise individuelle)
Nos honoraires
Outdoor Features

For your currency exchange and international transfers, our dedicated Healey Fox FX service can help you. We offer a friendly and professional service with a personal account manager who will explain the whole process and the options available for your currency exchange and international transfers.
Please call +44 (0)1869 226370 for more information or click here to get a free quote.
Change Your Currency?
- EUR
- GBP
- USD


