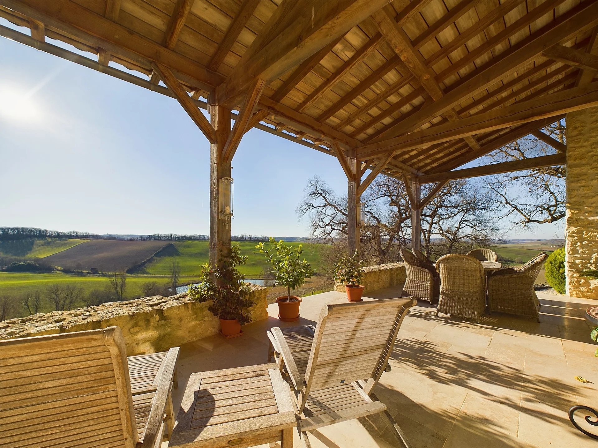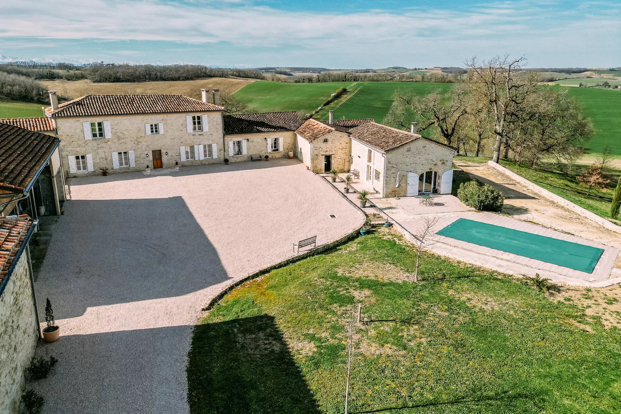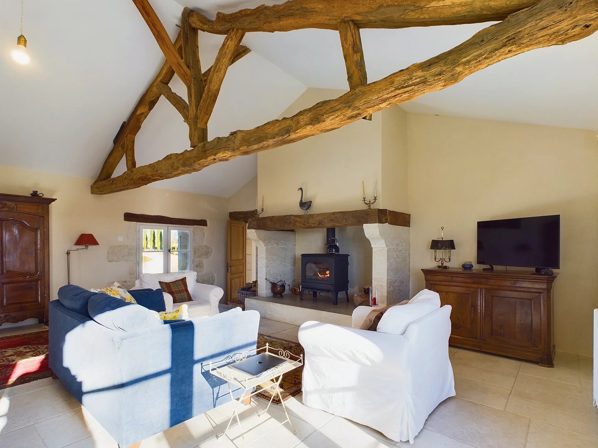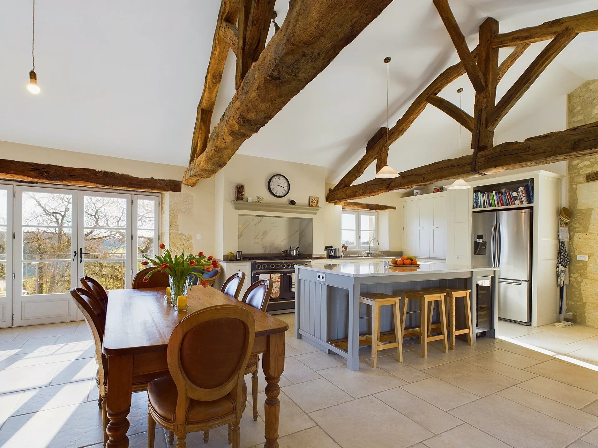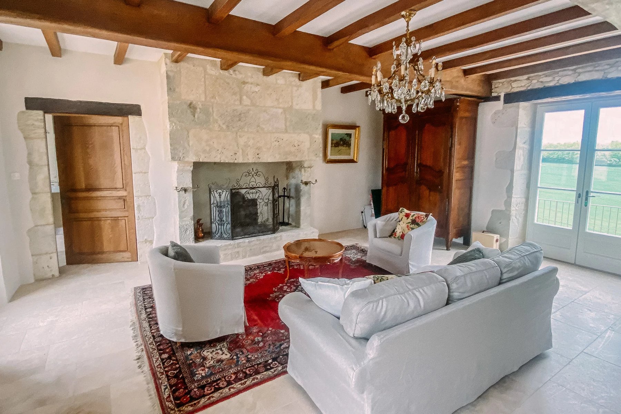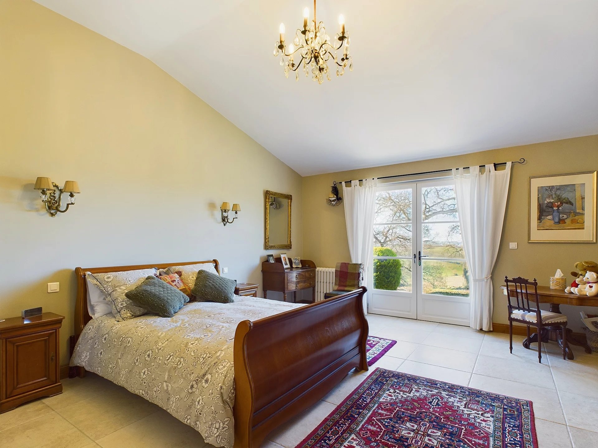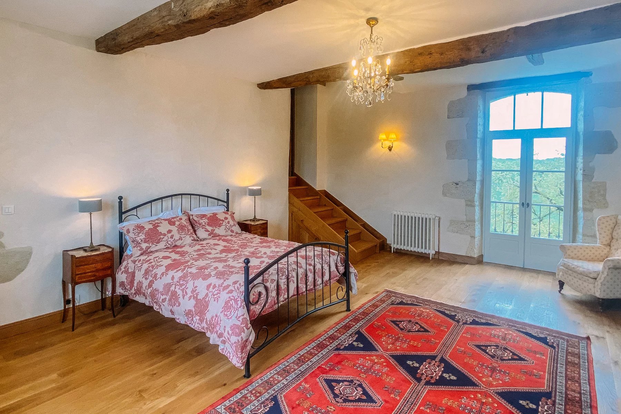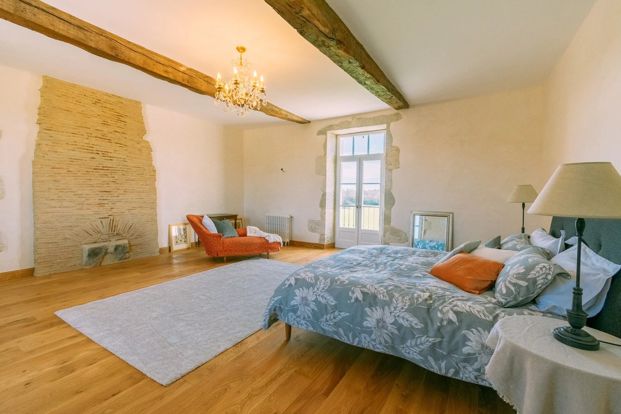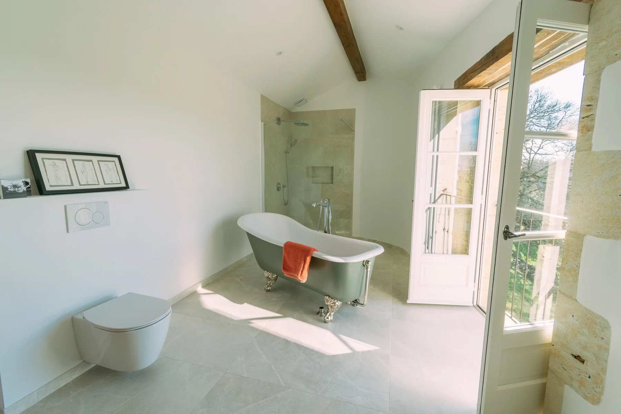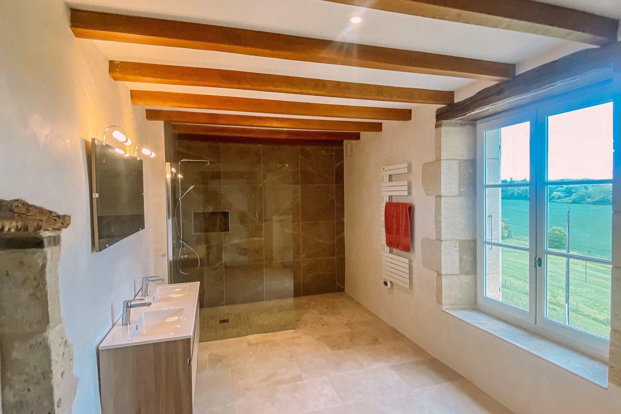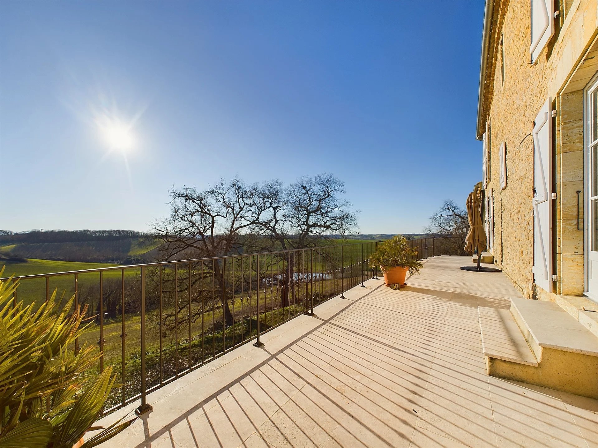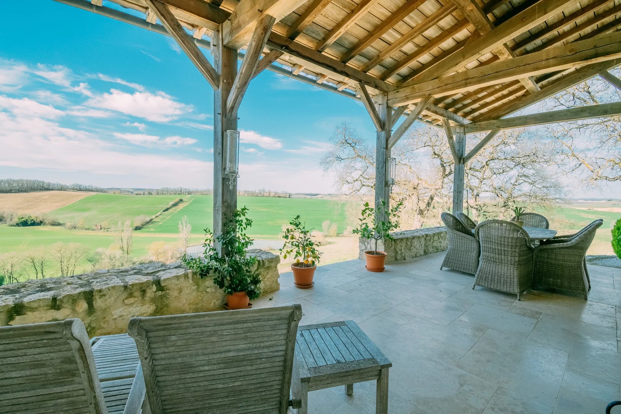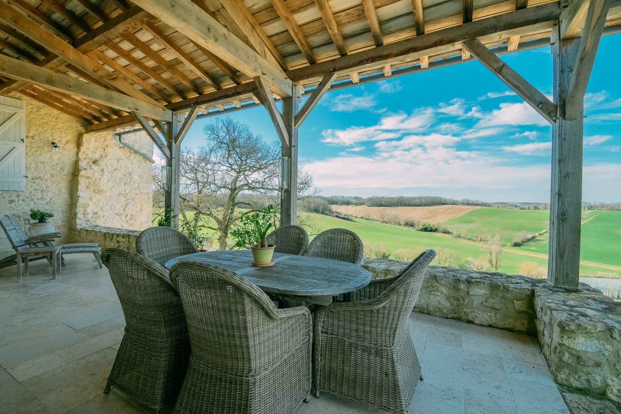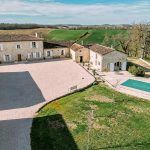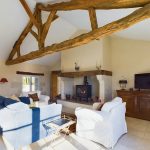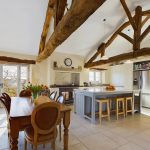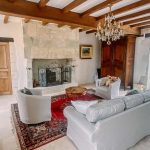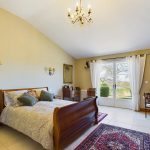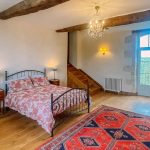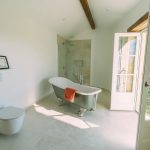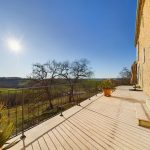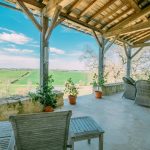Property Details
Description
Nestled in the heart of Gers, this spectacularly renovated farmhouse is a masterpiece of architectural excellence. The meticulous restoration, recently completed, showcases exposed stones, a testament to the property’s historic charm. The ground floor welcomes you with two salons, each featuring a monumental stone fireplace. Both open onto an expansive terrace with panoramic views. You could transform one of these salons into a luxurious master suite for unparalleled comfort. Ascend a few steps to discover a spacious living area, seamlessly integrating a large open-plan kitchen—a perfect hub for social gatherings.
The first floor boasts two generous bedrooms, each with a private bathroom. The farmhouse’s second part features an independent guest house with an open kitchen living space and three bedrooms. A beautiful additional master suite gracefully links the two buildings. Possible gite business (subject to necessary permissions)
The outdoor spaces are equally impressive, offering a vast panoramic terrace, a large covered terrace with a summer kitchen overlooking the countryside, a pool, a historic pigeonnier, and meticulously landscaped gardens. The estate spans 11 hectares, ensuring complete privacy and endless possibilities. This property embodies prestige and tranquility, offering an unparalleled lifestyle in the heart of Gers.
Rooms: 15
Bedrooms: 7
Habitable space: 453 m2
Plot size: 91,322 m2
Pool: Yes
Condition: Excellent
Drainage: Micro sewage treatment
Heating: Central, Fuel oil
Income potential: Yes
Outdoor Spaces: Car port Outdoor lighting
Supplies: Double glazing, Fireplace, Internet
Sport Supplies: Swimming pool
Main house – Ground floor
Entrance – (6.71 M2)
Master bedroom – (40 M2)
Shower room / Lavatory – (14 M2)
Living-room – (34 M2)
Main house – Garden level
Hallway – (5.5 M2)
Bedroom(s) – (27 M2)
Shower room – (4.15 M2)
Lavatory – (2.68 M2)
Corridor – (5.9 M2)
Entrance – (20 M2)
Main house – Ground floor
Terrace – (45 M2)
Main house – Garden level
Terrace – (46.48 M2)
Main house – Raised
Living room/kitchen – (71 M2)
Main house – 1st floor
Master bedroom – (34 M2)
Shower room / Lavatory – (10 M2)
Corridor – (6 M2)
Master bedroom – (42 M2)
Walk-in closet – (10 M2)
Bathroom / Lavatory – (16 M2)
Guest Annexe – Garden level
Living room/kitchen – (48 M2)
Laundry room – (8.7 M2)
Guest Annexe – 1st floor
Shower room / Lavatory – (7.6 M2)
Bedroom(s) – (11 M2)
Bedroom(s) – (13 M2)
Bedroom(s) – (14.93 M2)
Outdoor Features
For your currency exchange and international transfers, our dedicated Healey Fox FX service can help you. We offer a friendly and professional service with a personal account manager who will explain the whole process and the options available for your currency exchange and international transfers.
Please call +44 (0)1869 226370 for more information or click here to get a free quote.
Change Your Currency?
- EUR
- GBP
- USD
Similar Listings
**Sublime Farmhouse With Gite, Numerous Outbuildings And...
 325m2 30000m2
325m2 30000m2

Old Farmhouses With Outbuildings To Renovate Set...
 153m2 460974m2
153m2 460974m2




