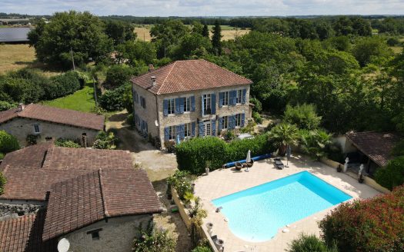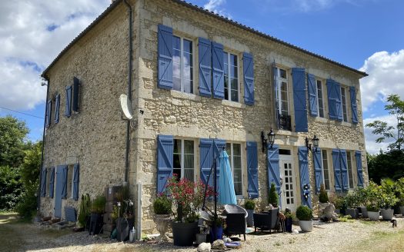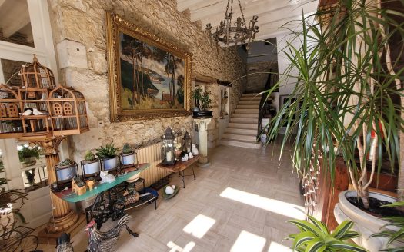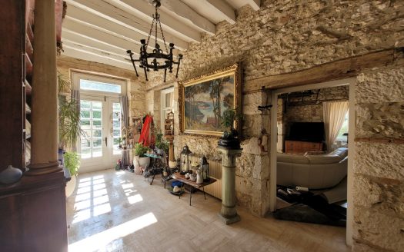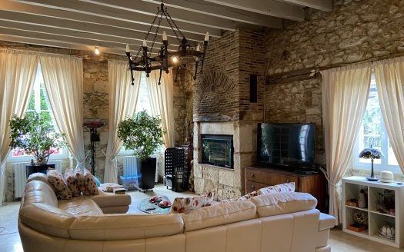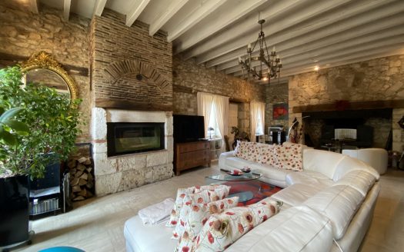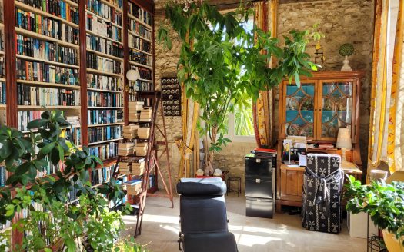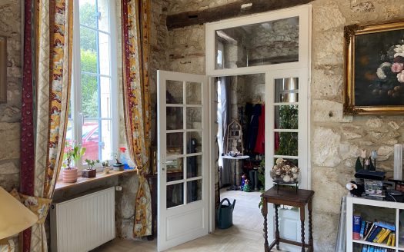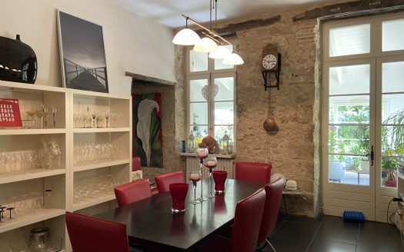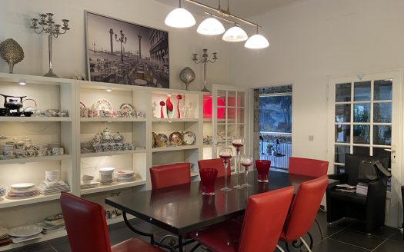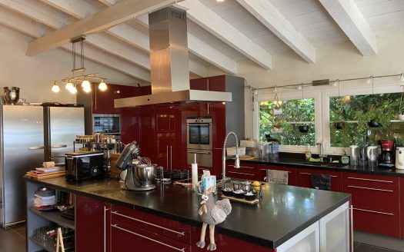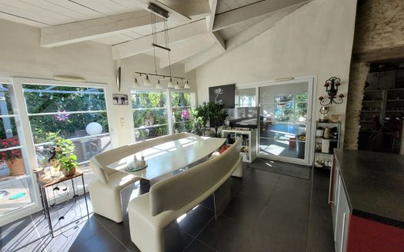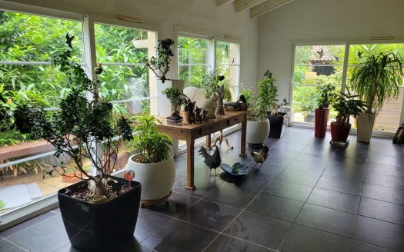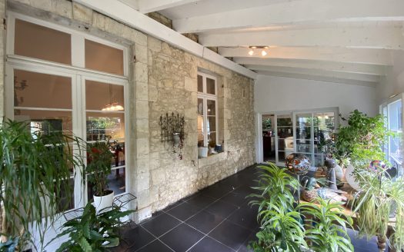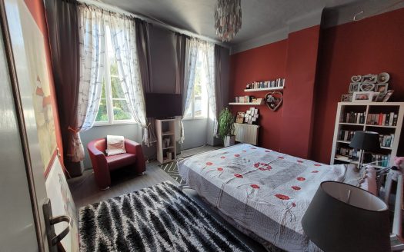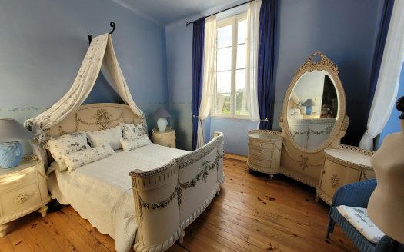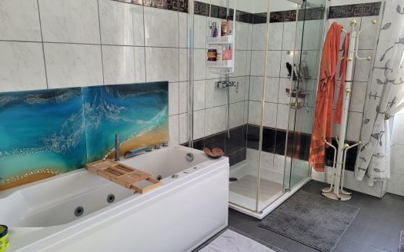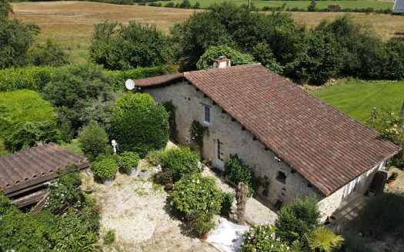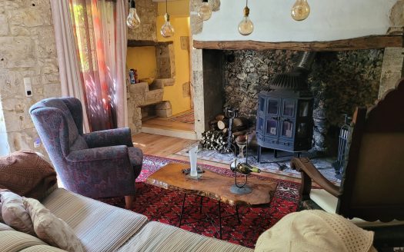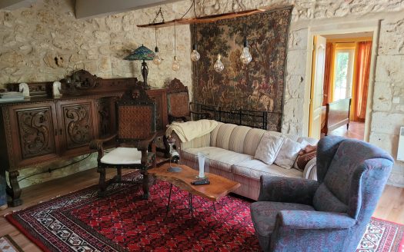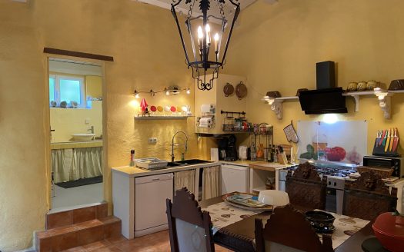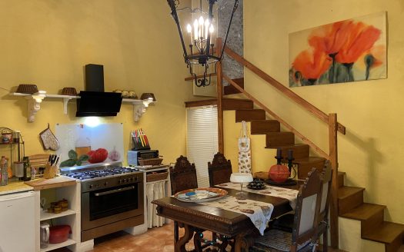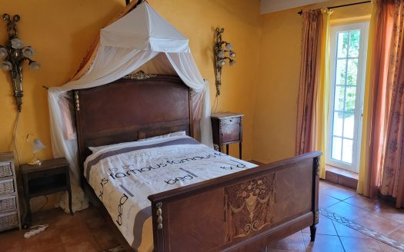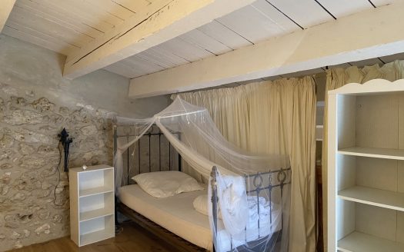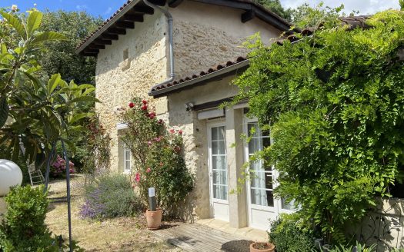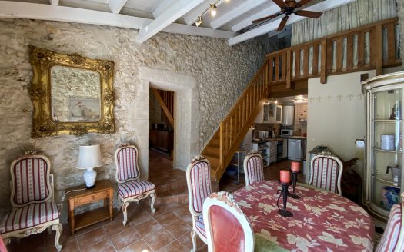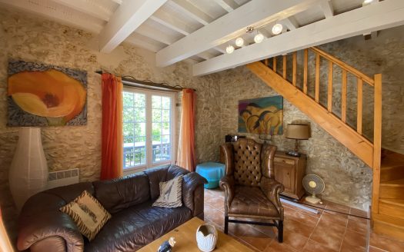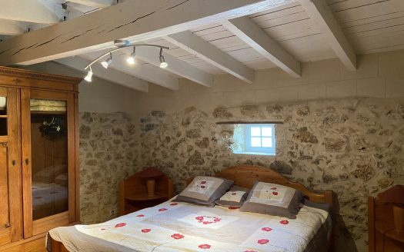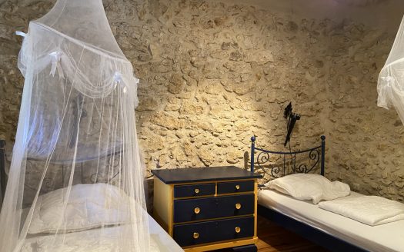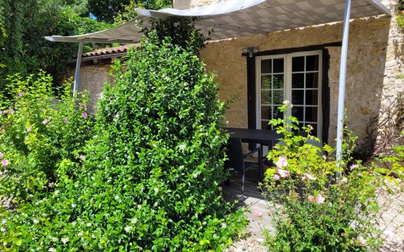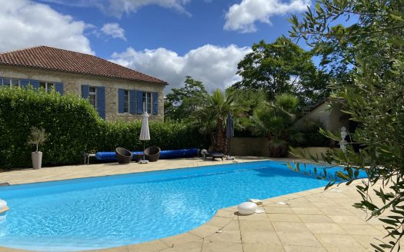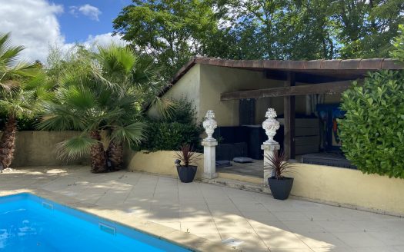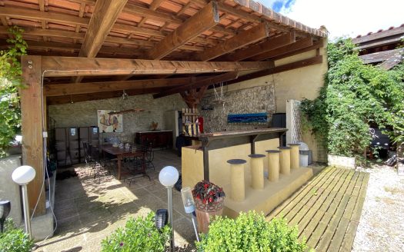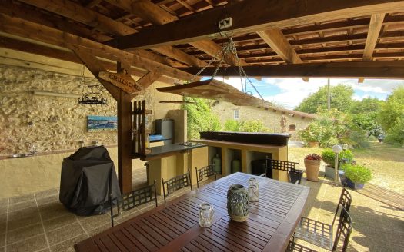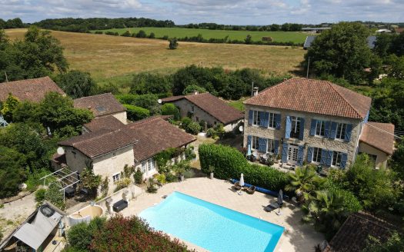Property Details
Description
Set in a charming hamlet with views over its mature parkland, this superbly renovated maison de maître combines original character with modern comfort. Majestic wrought-iron gates open into a gravelled courtyard. The property is south facing, with partial mountain views accommodation arranged over three floors.
A delightful indoor–outdoor living space opens directly from the kitchen onto a sheltered terrace The swimming pool lies hidden in a totally private, walled garden. This is a true “arrive with your suitcase and start your new life” home.
Ground Floor
Kitchen – 30.5 m²
Double aspect with French doors to a covered terrace and glazed doors opening to the pool garden. Fully fitted, tiled floor, open to the eaves.
Lobby & Boot Room
Laundry room – 7.5 m² with WC and Belfast sink
Wine cellar
Boiler room – 21.8 m²
Dining room / snug – 30.6 m² with wood-burner, original stone sink and cupboards
Entrance hall – 17.7 m² with original staircase and terracotta tile floor; door through to workshop and boiler room
Salon – 30.6 m², double aspect, wood-burning stove
First Floor:
Half landing / workroom / potential bedroom – 27 m² running the width of the house
Landing – 11.3 m² with stairs continuing to the top floor
Bedroom 1 – 19.7 m², double aspect, fireplace with wooden surround
Bathroom – 8.8 m², with claw-foot bath, walk-in shower, WC and basin, double aspect
Bedroom 2 – 22 m², fireplace with wooden surround
En suite shower room – 4.6 m² with shower, WC and basin
Walk-in dressing room – 3.7 m²
Second Floor:
Upper landing – 4.7 m², with original dormer
Bedroom 3 – 10.8 m²
Bedroom 4 – 7.3 m²
Shower room – 3 m² with shower, WC and basin
Outbuildings & Grounds:
Swimming pool: 10m × 5m, in secluded rear garden
6589m² parkland
Covered terrace – 37 m²
Former stables – 57 m², concrete floor, ideal workshop or storeroom
Well with pump
Large open barn – 139 m², open on two sides, suitable for parking or further use
Roof replaced 2 years ago
Habitable space: approx. 242 m²
This beautifully presented maison de maître offers generous living space, private gardens, and quality renovations — the perfect turnkey home in the heart of Gascony.
A
B
C
D
E
F
G
H
Outdoor Features

For your currency exchange and international transfers, our dedicated Healey Fox FX service can help you. We offer a friendly and professional service with a personal account manager who will explain the whole process and the options available for your currency exchange and international transfers.
Please call +44 (0)1869 226370 for more information or click here to get a free quote.
Change Your Currency?
- EUR
- GBP
- USD










































































































