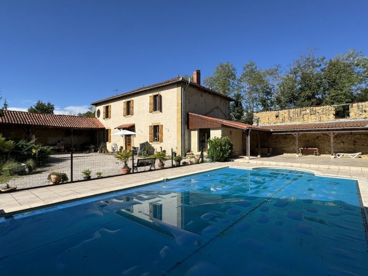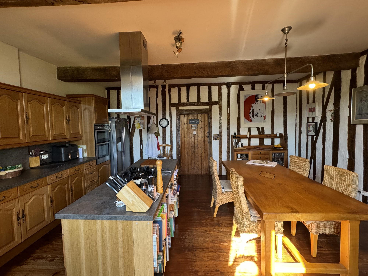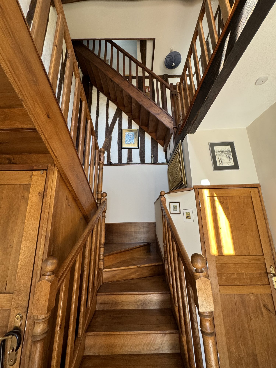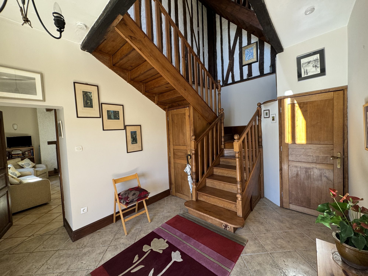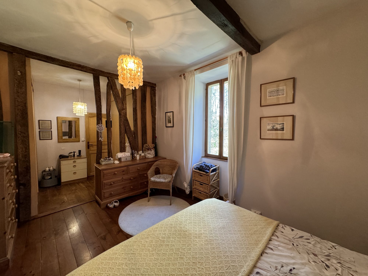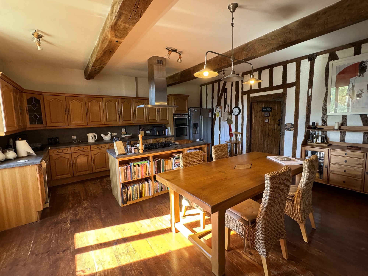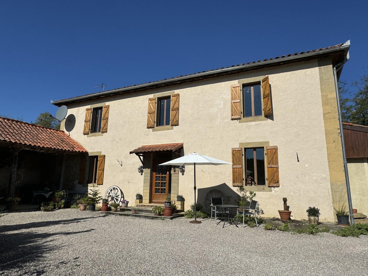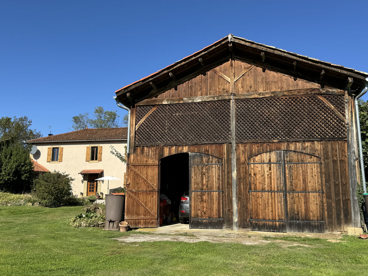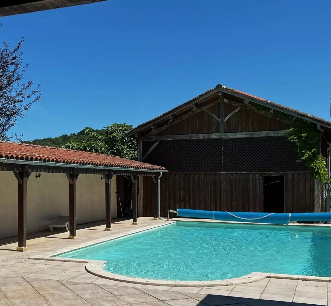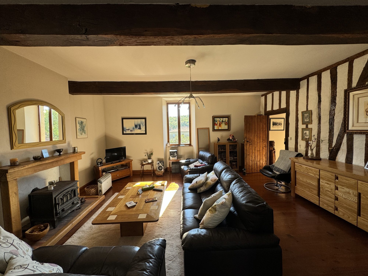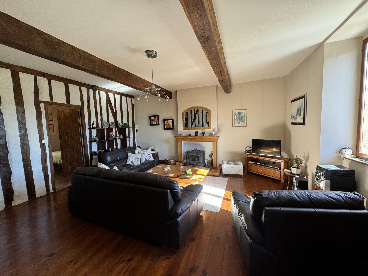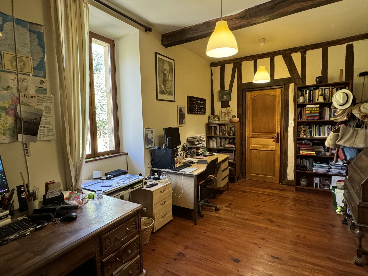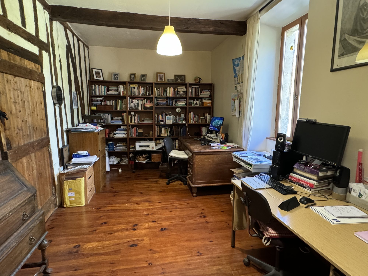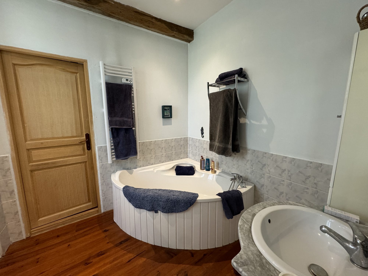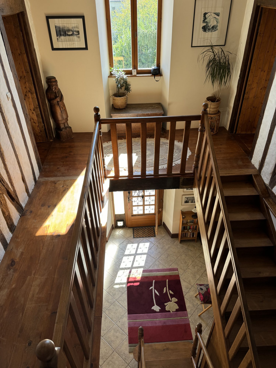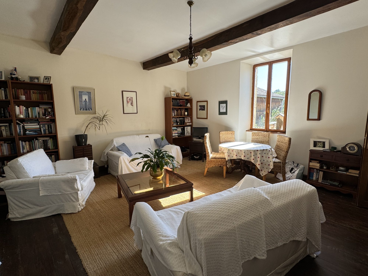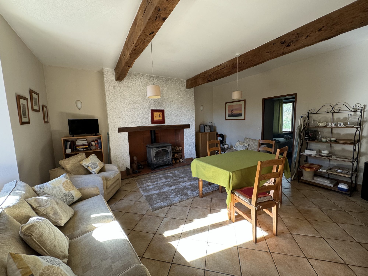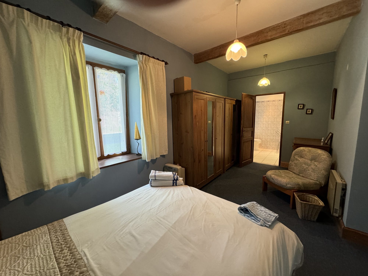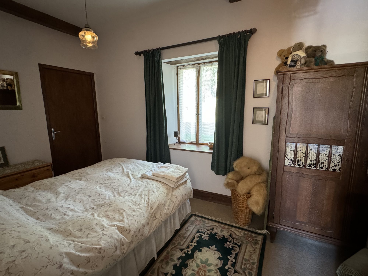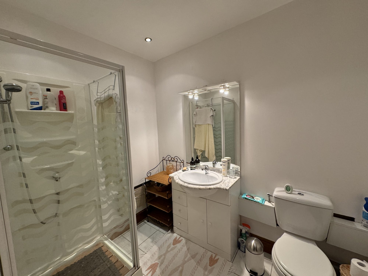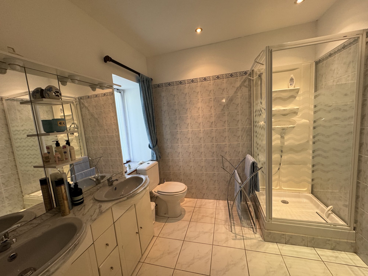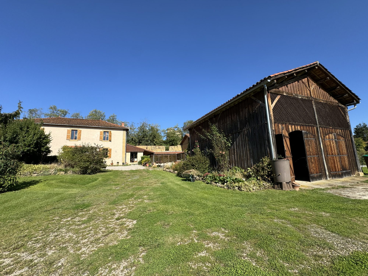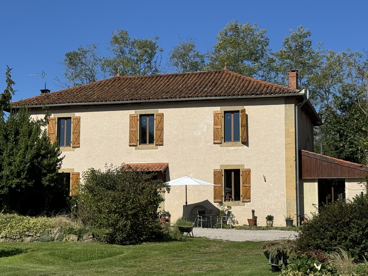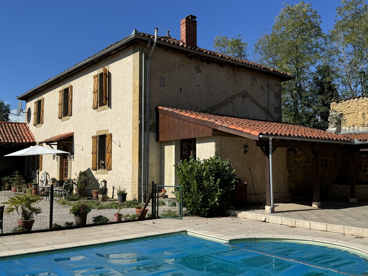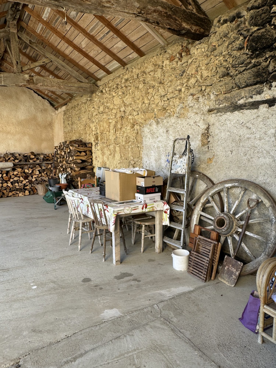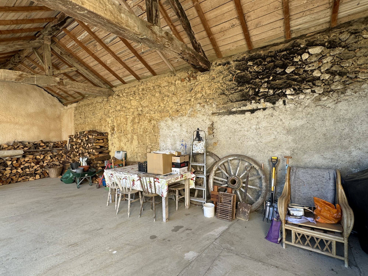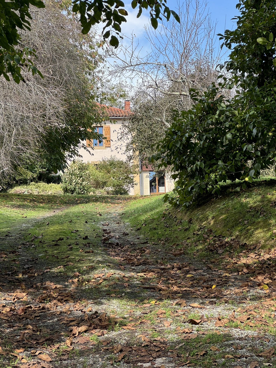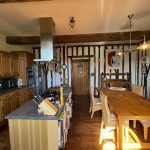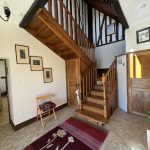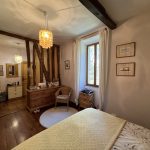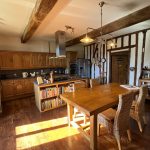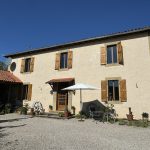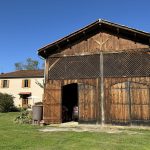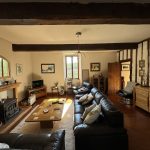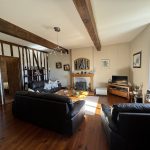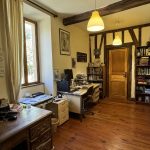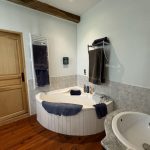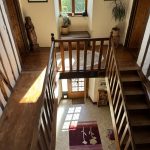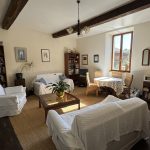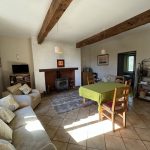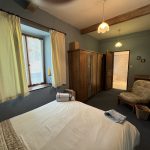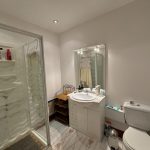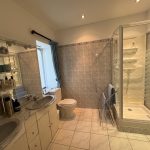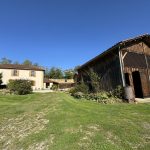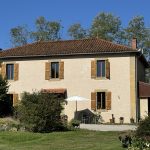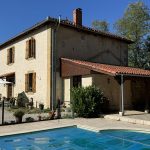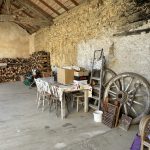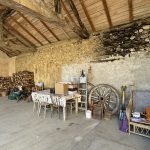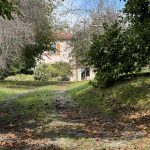Property Details
Description
This impeccably restored family home offers a unique layout and ample space for a large family or a B&B project. With a mix of traditional charm and modern amenities, this property provides an inviting blend of comfort and elegance.
Ground Floor Features
Entrance Hall: Spacious 11.5m² area with access to cloakroom and under stairs storage.
Reception Rooms: Two salons – one of 28.1m² with views onto a charming courtyard garden, and another of 26.1m² featuring a cozy wood-burning fireplace.
Guest Suites: Two guest suites (21.7m² and 16.1m²), each with its own en suite bathroom, offering privacy and convenience.
First Floor Living
Galleried Landing: 8m², with staircase access to the attic, which offers further potential for development.
Kitchen & Dining Room: A light-filled, fully fitted kitchen (32m²) with an island, gas hob, and lovely views of the surrounding hills.
Upper Salon: Cozy 31.1m² living space with a wood-burning stove.
Master Suite: 19.6m² with a walk-in dressing room and private bathroom featuring a Jack-and-Jill door, corner bath, walk-in shower, basin, and WC.
Additional Bedroom: Spacious 17.3m² room ideal for guests or family members.
Attic & Additional Spaces
Attic Space: Ready for development, suitable for an additional bedroom or flexible use with skylights for natural light.
Laundry Room: Separate space with plumbing for washing machines, freezer space, and access to a private 25.5m² terrace with double-glazed French doors.
Barns: Two barns – one attached, 44.1m², and a separate barn of 100m², offering further storage or development potential.
Property Highlights
Land & Pool: Generous 6,703m² plot with a saltwater pool (11x6m), fenced and equipped with a pool alarm.
Amenities: Fibre optic internet, double-glazed windows, log burner, and electric heating.
Septic Tank: Up to current standards.
This enchanting property offers a mix of traditional elegance and practical amenities, making it ideal for an extended family residence or as a B&B venture.
Reference: MM 2103 SD
Location: Boulogne-sur-Gesse
Rooms: 7
Bedrooms: 3
Bathroom: 3
Property tax: 1525 € /year
Plot size: 6703 m2
Sanitation: Individual compliant
Interior condition: Good
Levels (incl. ground floor) 2
Informations:
Fees to be paid by the seller. Energy class D, Climate class B Estimated average amount of annual energy expenditure for standard use, based on the year’s energy prices 2021: between 4354.70 and 4354.70 €.
Information on the risks to which this property is exposed is available on the Geohazards website: georisques.gouv.fr.
Outdoor Features
For your currency exchange and international transfers, our dedicated Healey Fox FX service can help you. We offer a friendly and professional service with a personal account manager who will explain the whole process and the options available for your currency exchange and international transfers.
Please call +44 (0)1869 226370 for more information or click here to get a free quote.
Change Your Currency?
- EUR
- GBP
- USD



