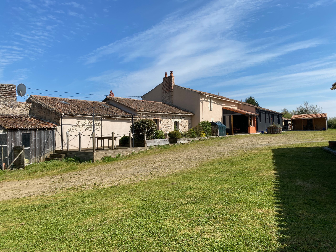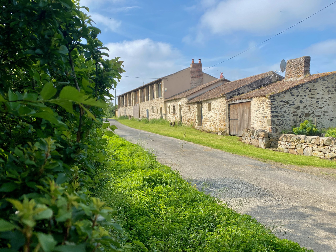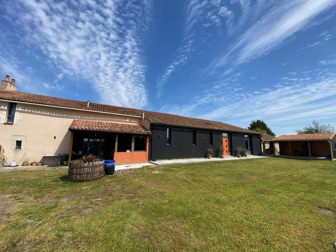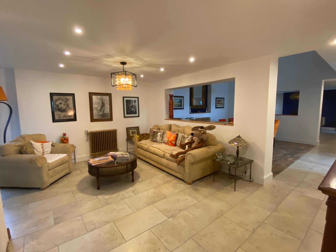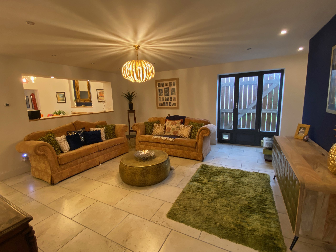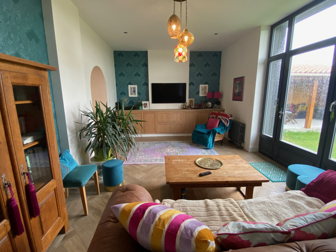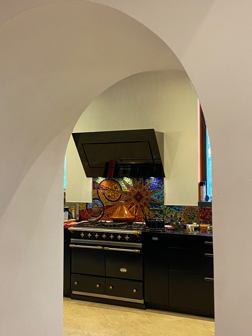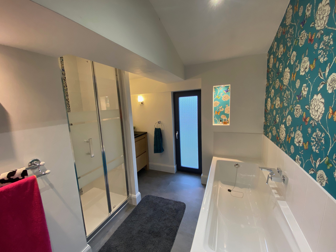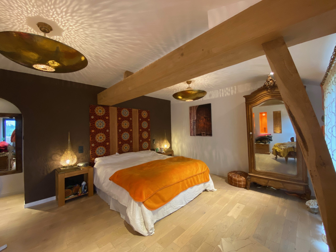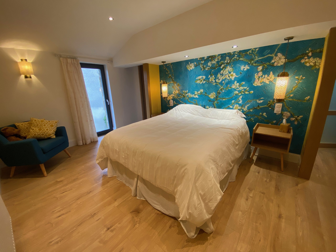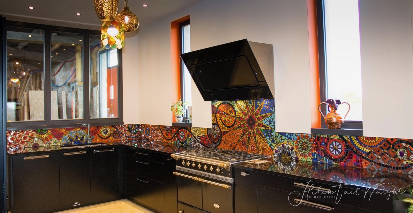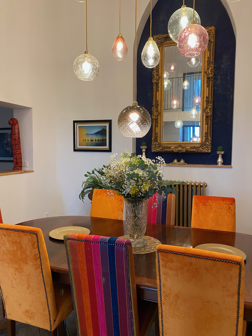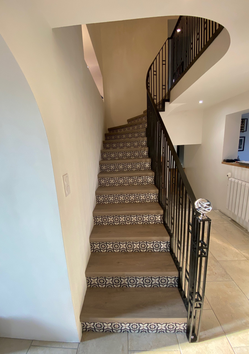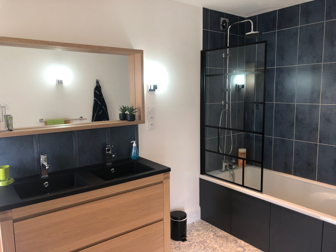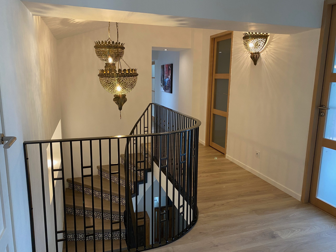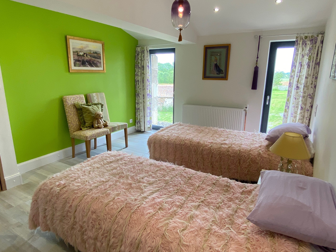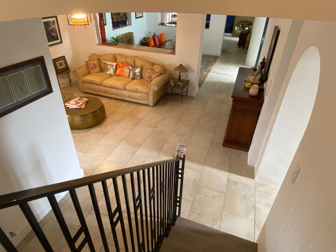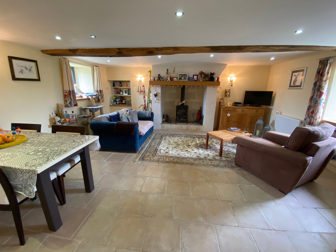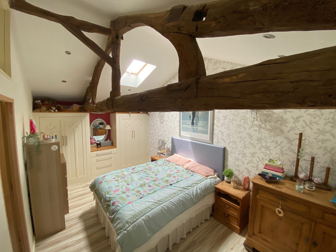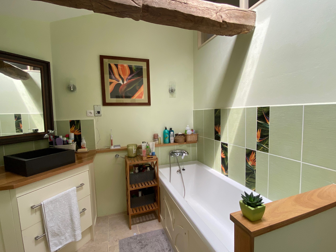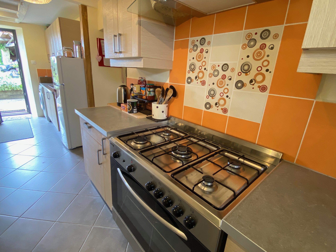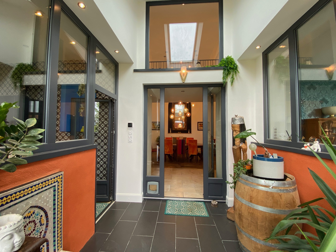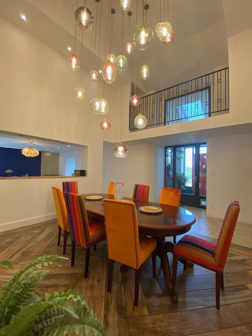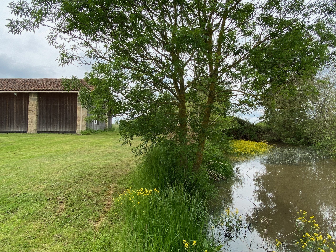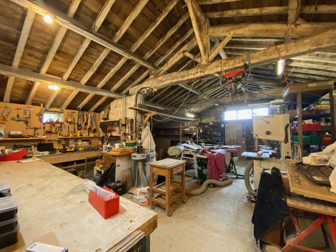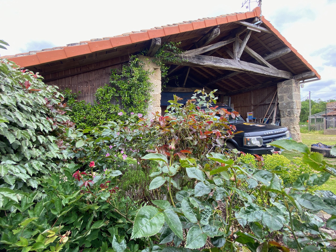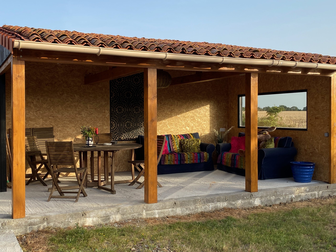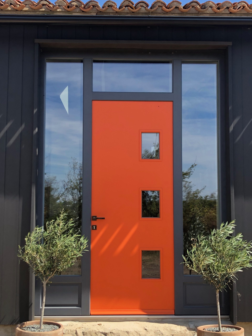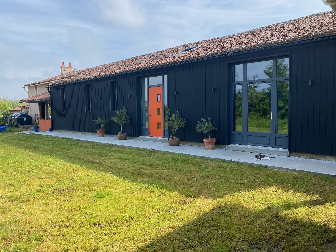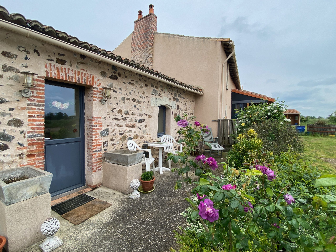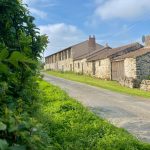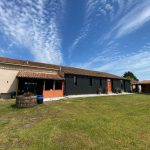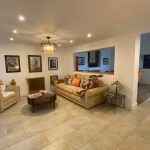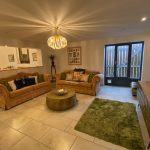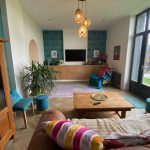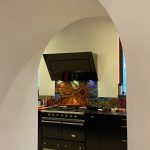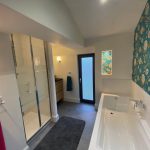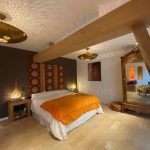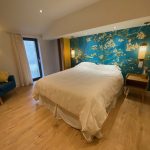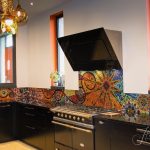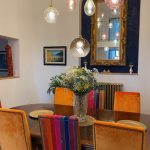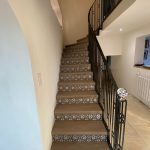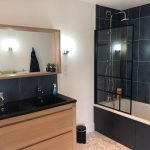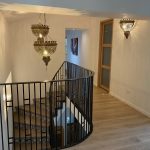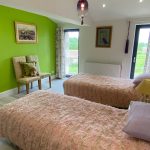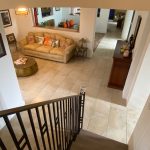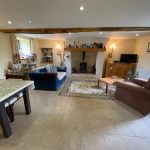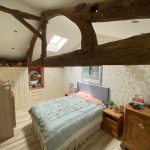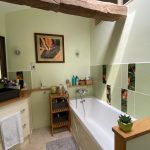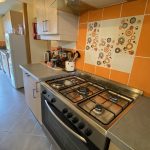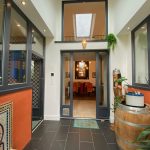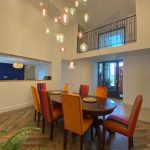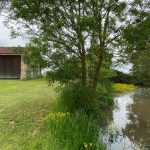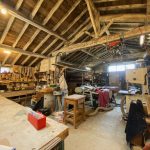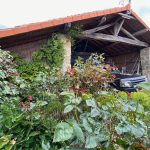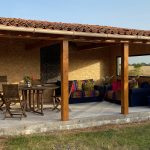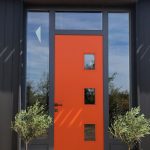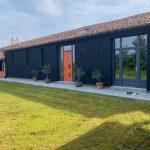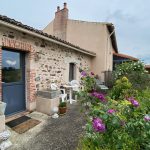Property Details
Description
With the lovely historic town of Saumur and it’s beautiful chateau 30km away, and 20km from the ancient town of Montreuil Bellay, this property is well placed to explore the Loire region, and sample the delights of it’s world famous vineyards.
3 international airports offering low cost flights are within an hour and a half drive, and rail links will bring you to Saumur.
Set in the countryside of the southern Loire Valley, in a tiny hamlet, this property enjoys views across open farmland, a peaceful setting and loads of potential.
The nearest village is 3.4 km away, and has good amenities; a small supermarket, a bakery, hairdressers, pharmacy, doctor, and a primary school.
9 km away you will find more services including garages, a fuel station, bar and restaurants, vets, insurance offices and a bank with a cashpoint machine, as well as a cinema and schools.
Back home, you can enjoy the sounds of nature, especially around the natural pond, marvel at the spectacular sunsets and see the stars without light pollution.
As you approach the building, you see its authentic roots; the stone construction and a sympathetic renovation of the centuries old agricultural facade.
Turn into the property and you see a different face, clean and modern, super insulated and ready for the 21st century.
The property is split into two dwellings, the main house and a “Maison des Amis”
This may be suitable for an extended family, or it may provide rental potential.
The main residence offers spacious living spaces, and faces south west.
Curved walls and arched openings allow an easy flow of positive energy.
As you enter you are soothed by the sound of a fountain in the bright entrance hall (9.2 m2) and wowed by the view into the double height dining hall (21.1 m2) with its spectacular lights.
A large modern kitchen (26.2 m2) with a unique mosaic splasback provides a convivial place to cook, and 3 reception rooms ( 36.1, 27 and 23.2 m2) give you a choice of places to relax.
Also on the ground floor, there is a WC, a utility room (17.6 m2) and a storage and service room (17.7 m2) as well as the essential temperature controlled wine cellar (5 m2) and pantry (4.3 m2) .
Up the striking staircase with it’s artisan made hand rail, you will find two suites (38.2 and 29.1 m2) at either end of the house. Each has its own bathroom and WC and offer a boutique hotel type experience. One, which is currently used as the master suite also boasts a generous walk in wardrobe.
Two further spacious double bedrooms ( 15.1 and 13.9 m2) share a family bathroom (7.3 m2) and seperate WC, and there is also an office or baby’s bedroom (7.3 m2).
The main house has double glazing to the east and triple glazing to the west, and is centrally heated by an oil burner. The radiators are individually and remotely controlable via a Honeywell system. There is provision to upgrade the central heating to a wood pellet burner. There are also two supplementary stand alone pellet burners. All hot water is from individual electric balons.
In the “Maison des Amis”, the mood is a bit more rustic, and all on one level. A galley style kitchen (10.1 m2) in what was stables and a forge leads to the cosy living/dining room, (26.9 m2) with its ancient beam and a wood burner for winter nights.
There is an office area, (8.4 m2) a combined bathrom and WC (6.8 m2) and a spacious double bedroom (17 m2) with built in storage, featuring incredible ancient carved beams.
The Maison des Amis also benefits from central heating and is double glazed throughout.
Outside a sturdy gazebo (19.5 m2) offers indoor/outdoor relaxing and entertaining with shade from the summer sun or shelter from spring rain, but still keeping the view across the countryside. A handy WC and small kitchen area makes this a very practical space when you have guests.
A hangar gives garaging for 4 cars plus loads of storage and workspace, and in addition there is a generous workshop (80 m2) with its own access and yard, offering options for artisanal or hobby activity, or perhaps conversion to another living unit. Water, electricity and sewerage are connected.
The property is equipped with a fully compliant individual sewerage system and the total land area is a manageable 2900m2.
Outdoor Features
For your currency exchange and international transfers, our dedicated Healey Fox FX service can help you. We offer a friendly and professional service with a personal account manager who will explain the whole process and the options available for your currency exchange and international transfers.
Please call +44 (0)1869 226370 for more information or click here to get a free quote.
Change Your Currency?
- EUR
- GBP
- USD



