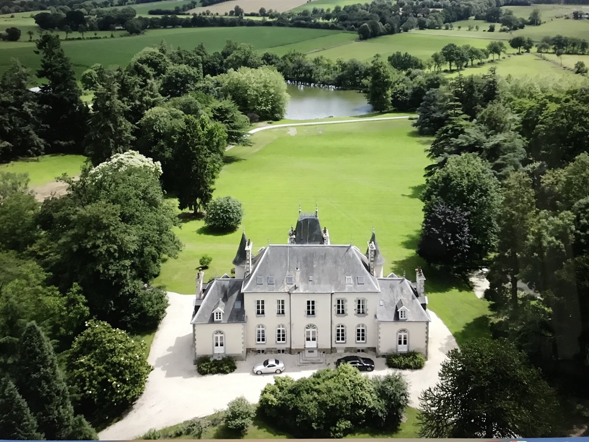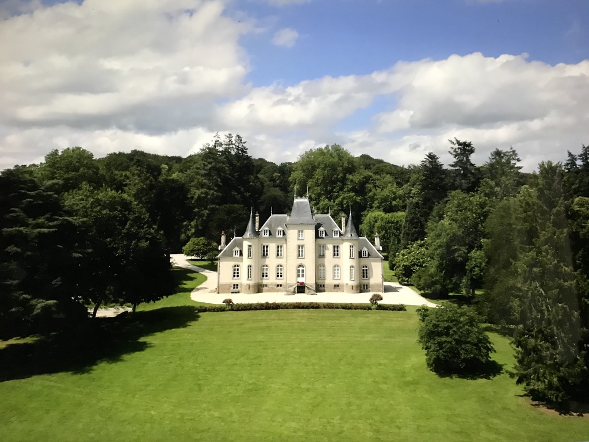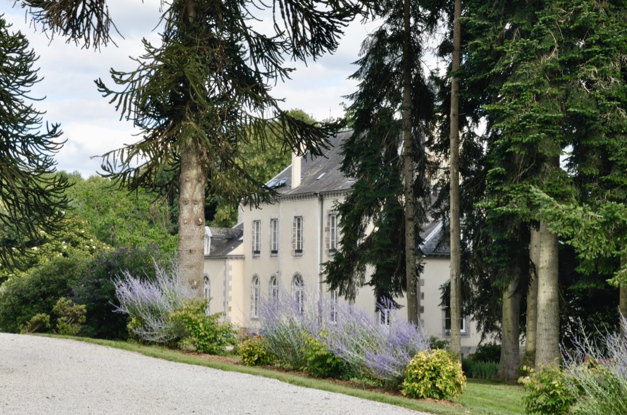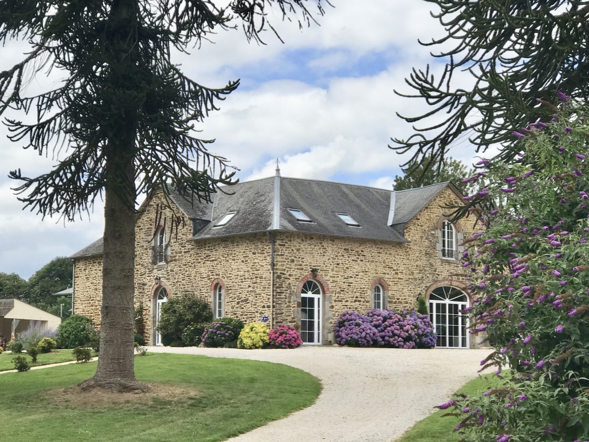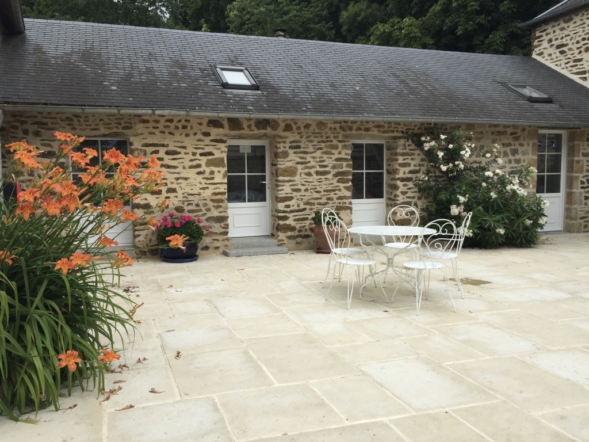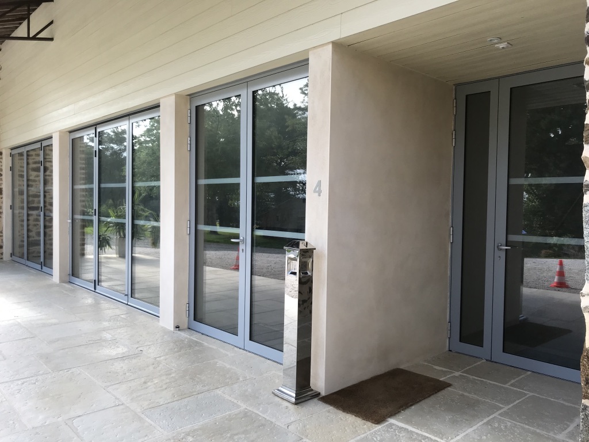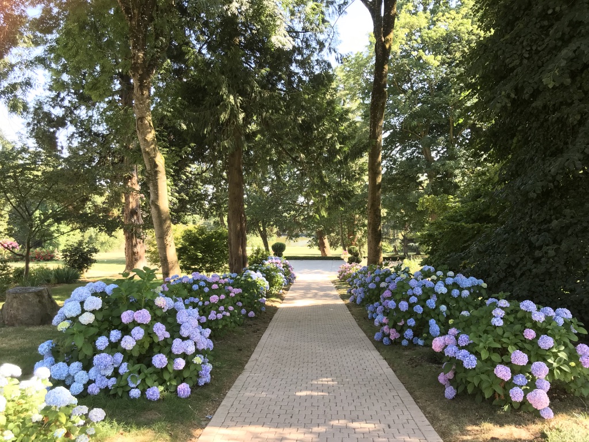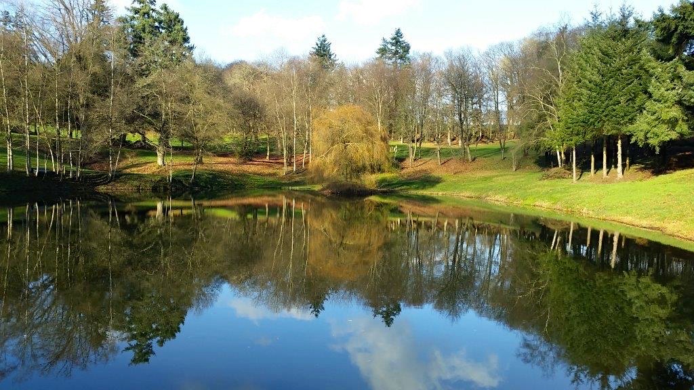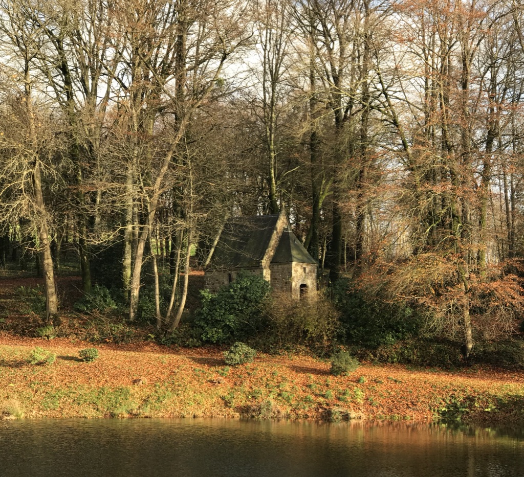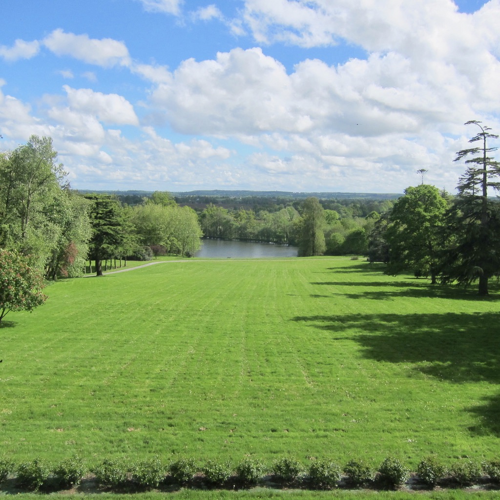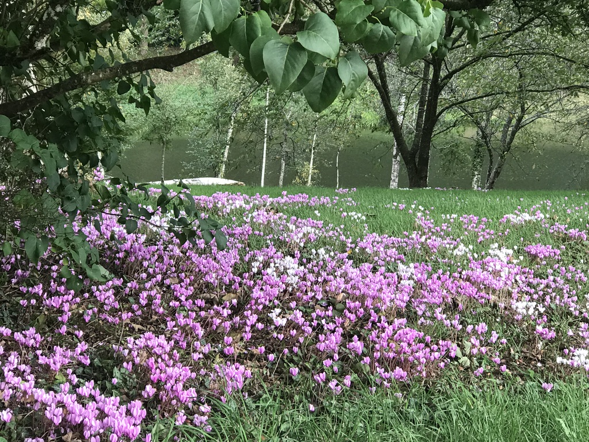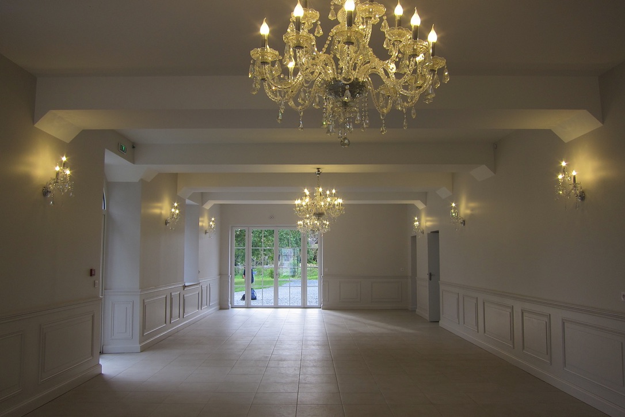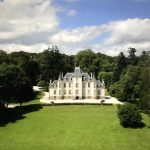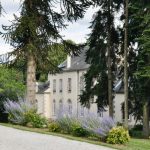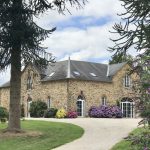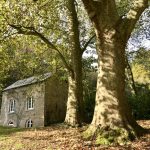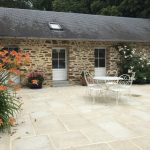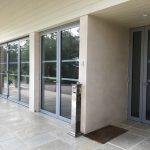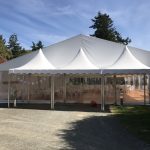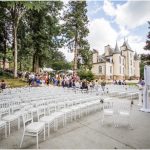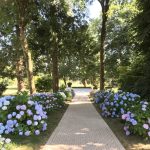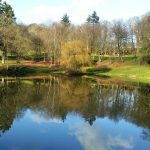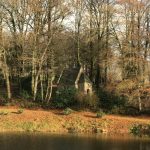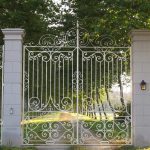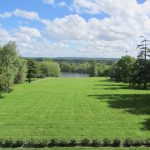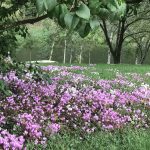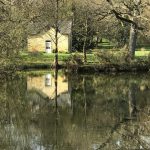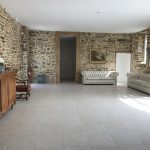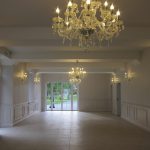**Simply stunning fully renovated chateau with land and multiple accommodations
Property Details
Description
1. -The château of about 570m2 on 3 levels plus the basement of about 220m2.
-The chateau has – 8 rooms with 5 full bathrooms ( bath/shower, sink and WC ) and 3
independent toilets.
– 3 salons + 1 dining room all with working chimneys.
– front and back entrance halls.
– The château is in very good condition.
– All windows and doors have been changed to double glazing with wooden frames, in the
original style in 2014.
– All windows installed with ” profil appuis en alu ” in May 2020.
– The façade of the château has been cleaned in May 2020.
– Heating in the château by a new wood chip burner installed in 2016, very economical,
about 1500€ per year including 600m2 of outbuildings ( heating and hot water ).
2. – Outbuildings ( renovated from 2015 and finished in 2016 and 2017 ) – divided into 8 parts : Building 1 to Building 4 of 600m2, 2 small houses of 70m2+90m2, a small chalet of 10m2 and a barn of 350m2 :
Building 1 – reception hall of 84m2
– adjoining reception hall of 60m2
– toilets for ladies ( 4 WC ), men ( 2 WC ) and 1 WC handicapped.
– 8 ensuite bedrooms for 19 people on the upper floor.
Building 2 – a dormitory with bunk beds for 6 people, independent shower room, sinks
and toilet.
Building 3 – a dormitory for 9 people, 4 bunk beds + 1 single bed, ensuite bathroom. Building 4 – reception hall of 76m2 on ground floor.
– 6 ensuite bedrooms on the upper floor for 19 people.
Small chalet – a double room with WC and sink. Renovation finished 2016. Cottage A by the lake which can sleep 10 people. Renovation in 2005. Cottage B by the forest which can sleep 13 people. Renovation finished 2016.
Total accommodation on-site for 78 people.
A wood chip burner of 110 KW installed in 2016 which supplies heating to the château, plus heating and hot water to the outbuildings.
A barn of about 350m2 (50m x 7m) for storage of wood chips, machines and other materials. Can be converted to other usage by asking construction permission. Other storage and working areas behind the outbuildings.
3. The park of about 15 hectares with
– a vegetable garden and orchard.
– 2 lakes/ponds, one is 1 hectare approx and the other one 7000m2 approx and 2 smaller ponds. – a woodland.
– the rest is grassland.
4. The sale includes also:
– a marquee of 450m2 with wooden floor and 5 grand chandeliers. – round dining tables and chaises for 400 people.
– rectangular dining tables.
– buffet tables.
– garden furniture
– cocktail high tables
– a fully equipped professional kitchen
– a tent 5m x 9m for the caterer next to the marquee.
– plates, glasses and cutlery and some cooking utensils.
– all furniture in the accommodations.
Total area of the estate is 15 hectares.
The average income for a wedding is from 8500€ depending on the number of guests.
There are still rooms for the buyer to increase the revenue because with the change of land use granted in January 2020, some parts in the park are constructible for buildings related to the business activities, that is the marquee can be replaced by an orangery/reception hall/ swimming pool. And more lodgings can be put in place to increase the total capacity of accommodation which is very sort after for weddings.
Outdoor Features

For your currency exchange and international transfers, our dedicated Healey Fox FX service can help you. We offer a friendly and professional service with a personal account manager who will explain the whole process and the options available for your currency exchange and international transfers.
Please call +44 (0)1869 226370 for more information or click here to get a free quote.
Change Your Currency?
- EUR
- GBP
- USD


