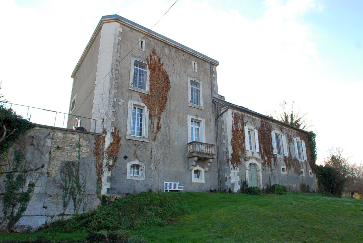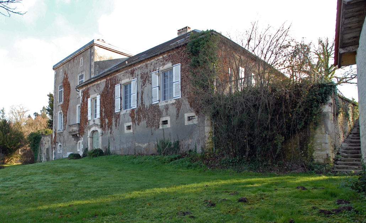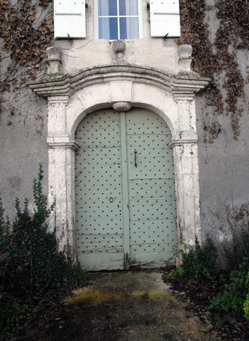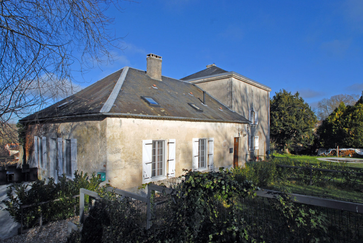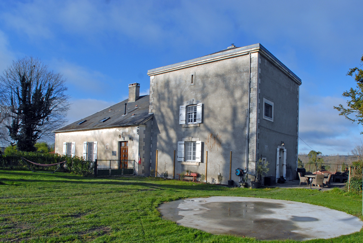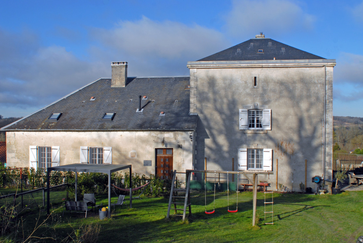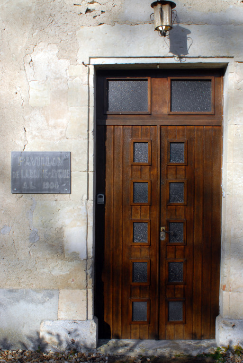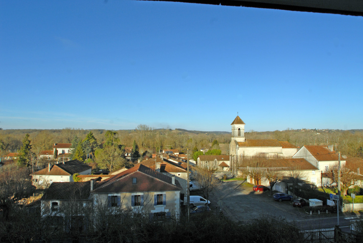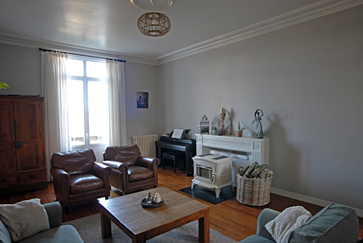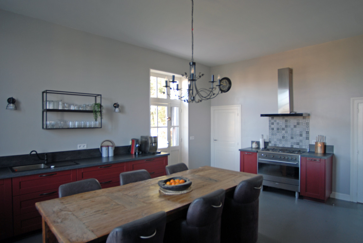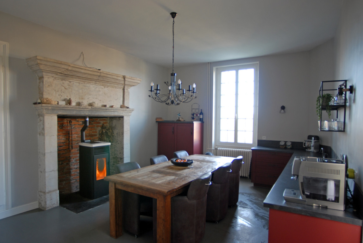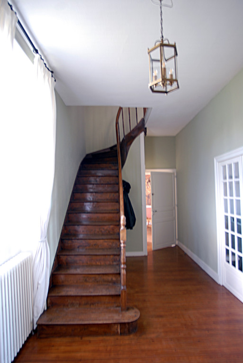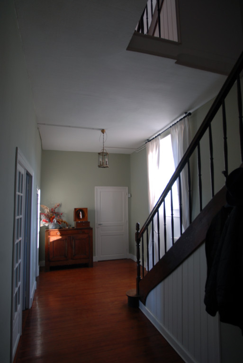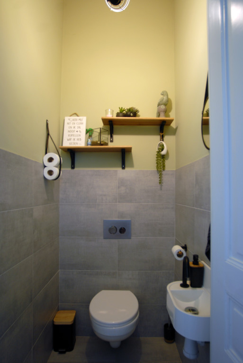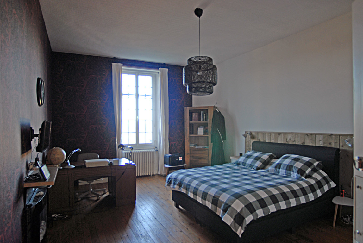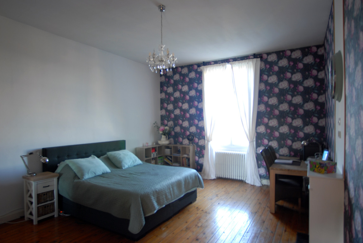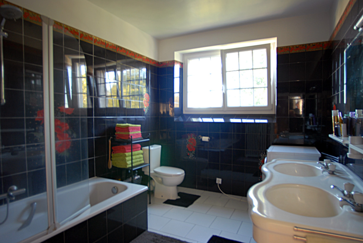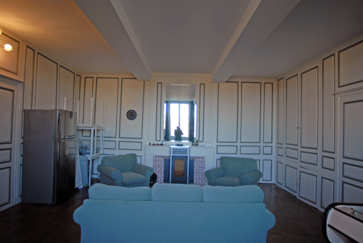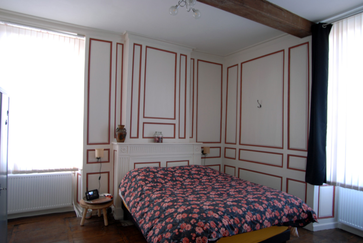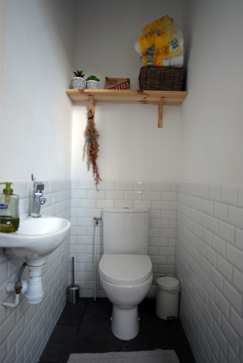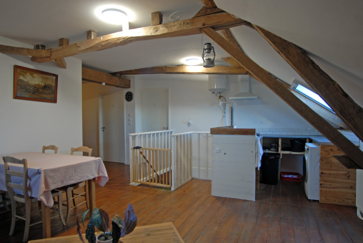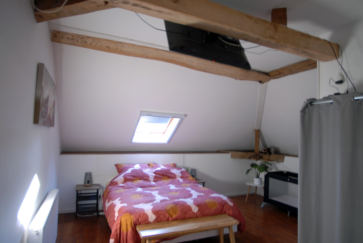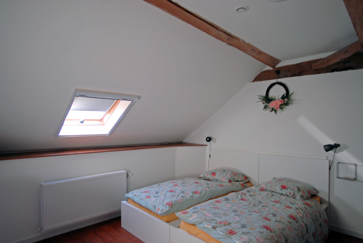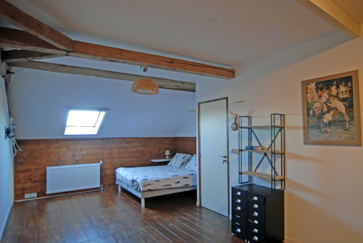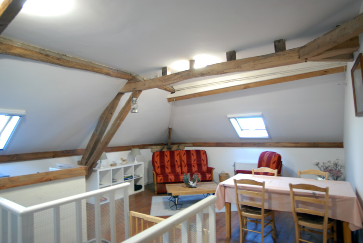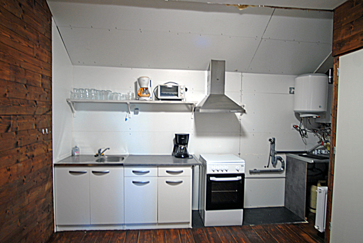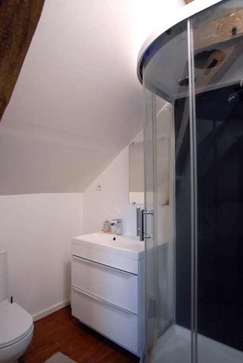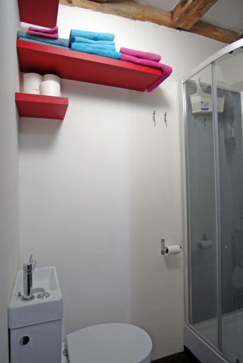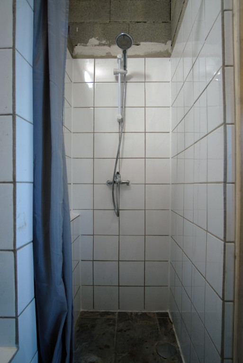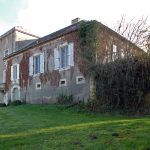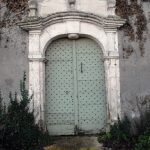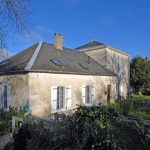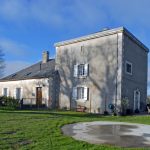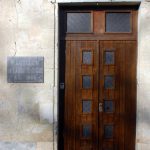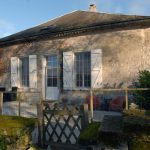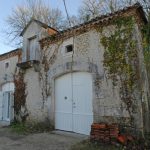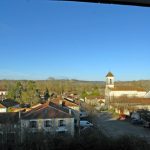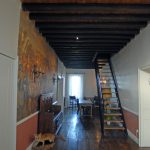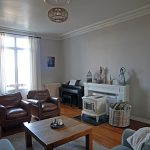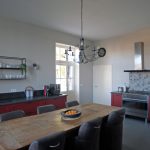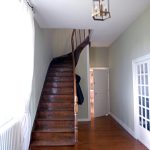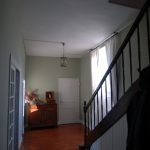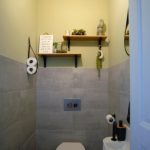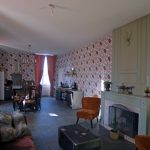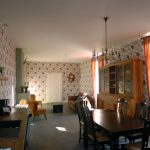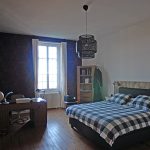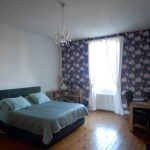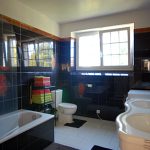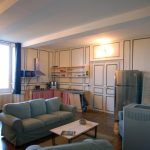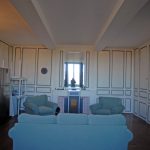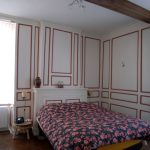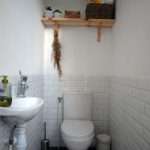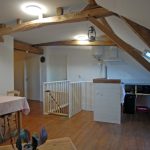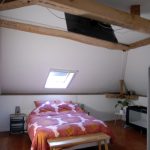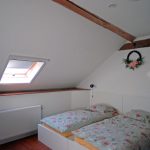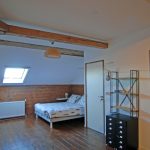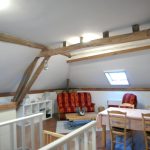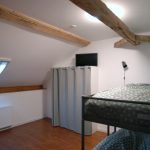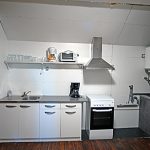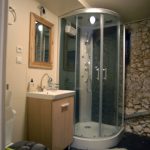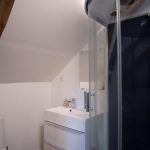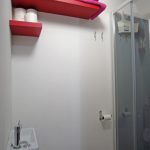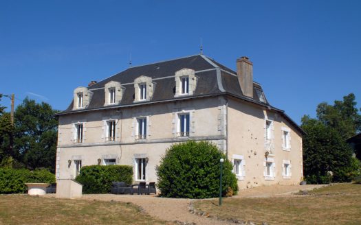**Grand property with outbuildings, good size plot and views
Property Details
Description
Overlooking a small village in the Riberacois, located on a plot of 6,859 m2 with a park garden, a water basin fed by a spring and a small wood, a fully restored 1904 grand property with a living area of over 400 m2 including several apartments which can be independent or connected to each other forming a large family home.
The master apartment comprises on the ground floor:
• entrance hall of 3 x 11.6 m with original oak flooring and staircase leading to a small apartment upstairs
• living room of 4.2 x 10 m with kitchen area and tiled floor
• lounge/dining room of 4.4 x 6.3 m with recent wooden flooring and directoire style fireplace
• fitted kitchen of 4.3 x 6.2 m with monumental stone fireplace and double doors/windows opening onto my terrace of 5.6 x 8.2 m
• laundry room
• stairwell of 2.6 x 6.8 m with wooden floor
• WC
On the first floor:
• landing of 2.6 x 6 m
• bedroom of 4.3 x 6.1 m with fireplace
• bedroom of 4.3 x 6.1 m with large built-in wardrobes
• bathroom with WC of 2.6 x 3.3 m with tiled floor
On the second floor:
• 2 storage rooms of 4.3 x 6.1 m
On the garden level:
• entrance of 2.8 x 3.7 m with beautiful front door
• cellar with oil tanks of 2.6 x 5.9 m
• cellar of 4.3 x 8.9 m with the boiler room
• cellar of 4.3 x 8.9 m with the oil tank
• storage room
Apartment NO 2 comprises on the ground floor:
• living room of 5.8 x 6.4 m with kitchen area, original oak floor, Directoire-style fireplace, period woodwork and large built-in cupboard
• bedroom of 3.8 x 4.3 m with original oak floor, Directoire-style fireplace, beautiful period woodwork and large built-in cupboard
In the basement:
• shower room with WC
Apartment NO 3 comprises on the ground floor:
• Independent entrance with staircase leading to the first floor and a separate toilet
Upstairs:
• living room of 4.8 x 6.3 m with kitchen area
• distribution corridor of 1.9 x 4.6 m
• attic bedroom of 4 x 4 m with en-suite shower room and toilet
• attic bedroom of 3.7 x 4.1 m with en-suite shower room and toilet
• attic bedroom of 4.7 x 4.7 m with en-suite shower room and toilet
Apartment NO 4 (the smallest) comprises on the first floor:
• studio/bedroom of 3.1 x 7 m
• kitchen of 3 x 3 m
• small shower room with toilet
Throughout the house double glazing, oil central heating and numerous wood stoves, mains drainage, town water and spring water.
Not adjoining is an outbuilding with dovecote comprising on the ground floor:
• storage room/workshop 3.3 x 3.3 m
• storage room 3.3 x 3.3 m
• room 2.3 x 2.4 m
Upstairs:
• room 3.3 x 3.3 m
Another outbuilding includes on the ground floor:
• a living room to be finished 4.4 x 6.2 m with kitchenette and concrete floor
• shower room with WC
• storage room 4.8 x 6.6 m
Upstairs:
• landing 1.9 x 3.5 m
• 3 small rooms
Double glazing
Property taxes: € 2,963
Estimated annual energy costs: between € 5,020 and € 6,860
DPE class D: 211 GES class D: 35
On the land behind the dovecote are placed 24 solar panels with a total power of 6,600 W producing between 6,000 KW and 10,000KW per year.
- Surface 418 m²
- Rooms 13
- Double glazing – yes
- Attics 1
- Cellars 1
- Number levels 4
- Outbuildings – grange et pigeonnier
- Heating – yes
- Bedrooms 7
- Floors 2
- Terrace surface 46 m²
- Land 6 859 m²
- Shower rooms 6
- Number of bathrooms 1
- Toilets 9
Outdoor Features

For your currency exchange and international transfers, our dedicated Healey Fox FX service can help you. We offer a friendly and professional service with a personal account manager who will explain the whole process and the options available for your currency exchange and international transfers.
Please call +44 (0)1869 226370 for more information or click here to get a free quote.
Change Your Currency?
- EUR
- GBP
- USD
Similar Listings
Elegant Manor With Outbuilding, Swimming Pool And...

Traditional Stone Built Manor Nestled On Approximately...

**Immaculately Presented Manor House With River Frontage





