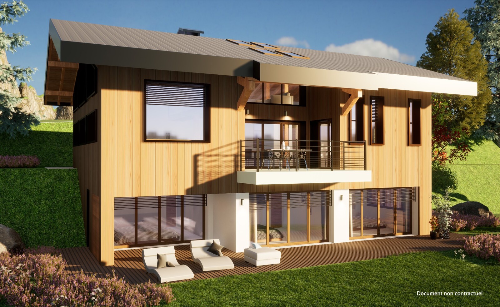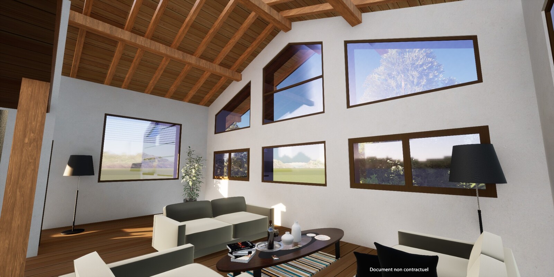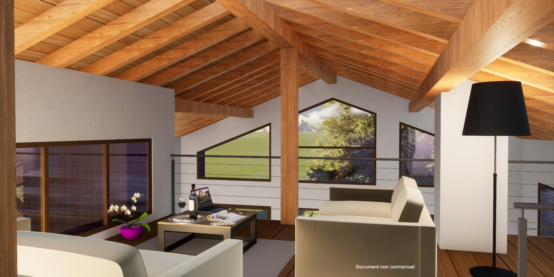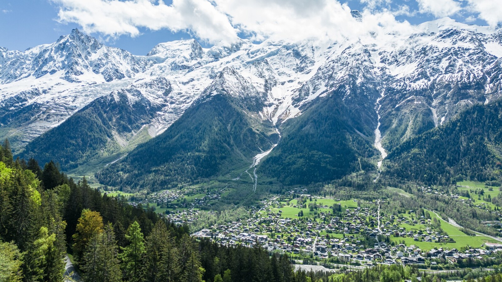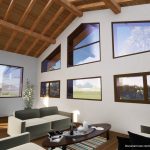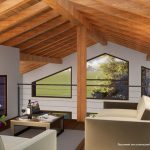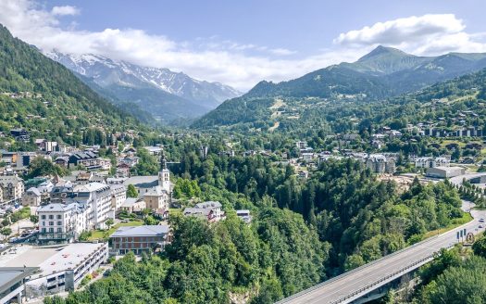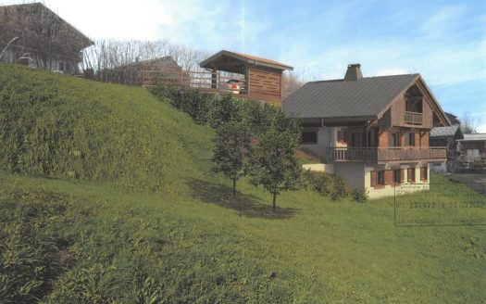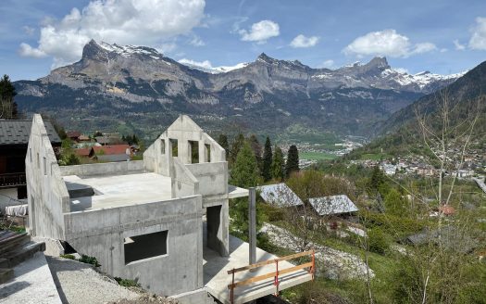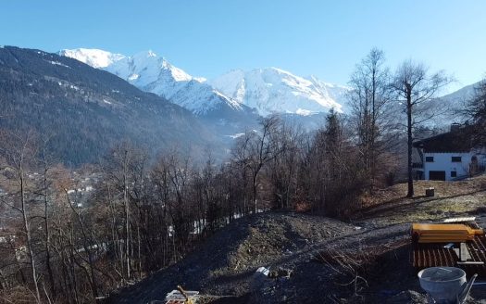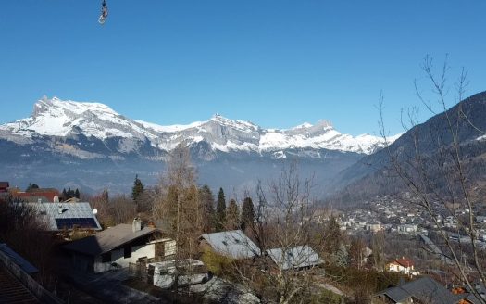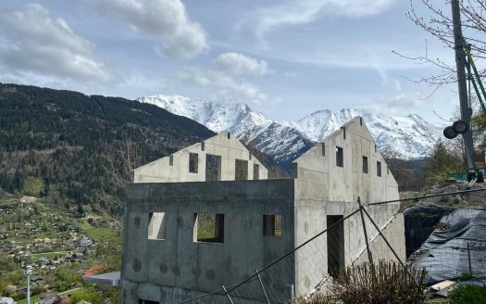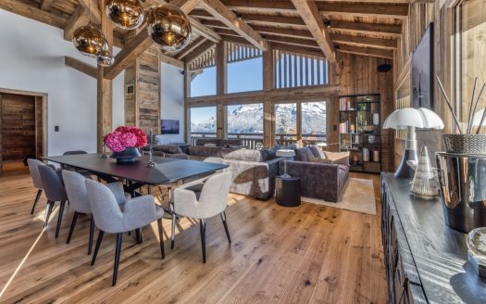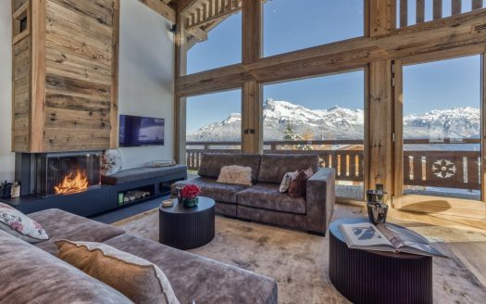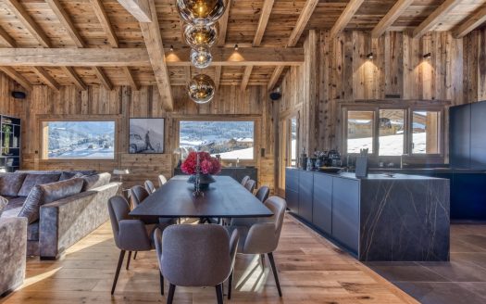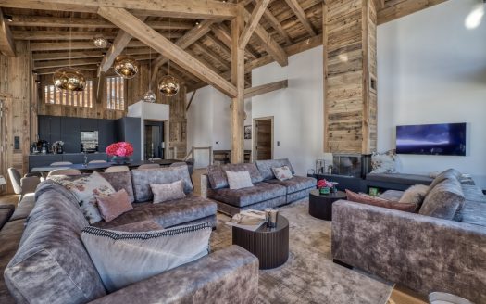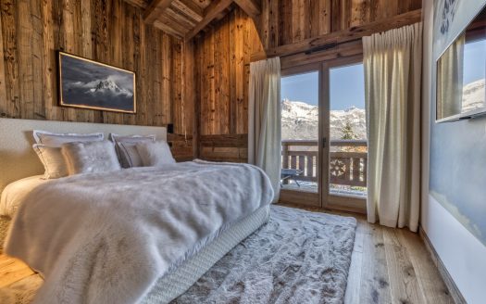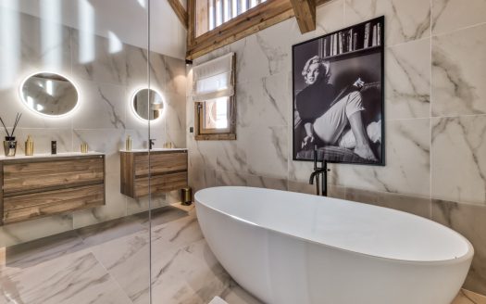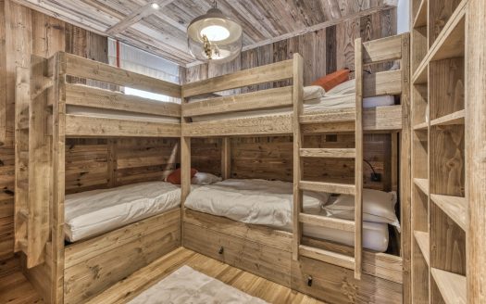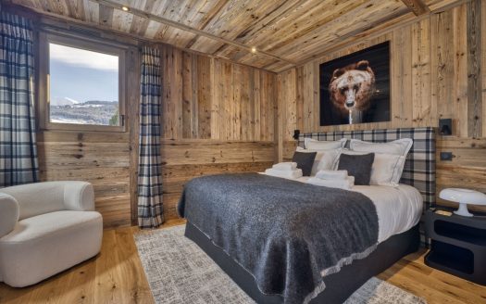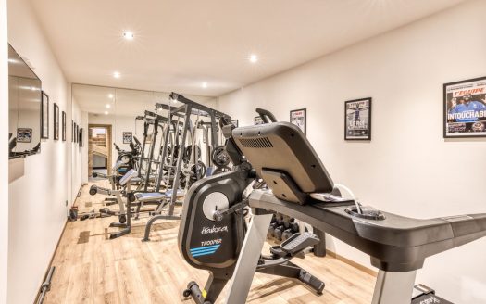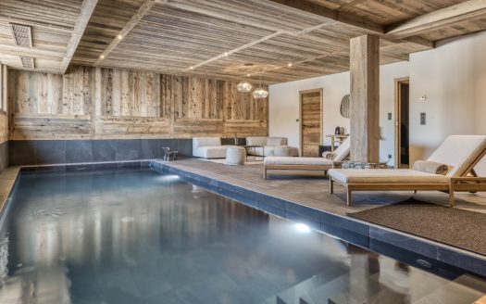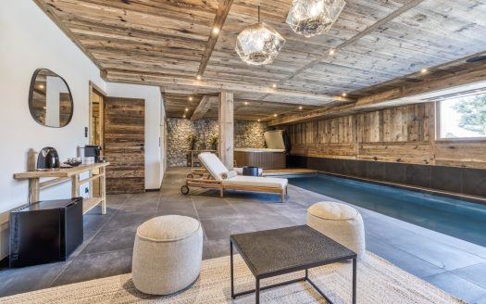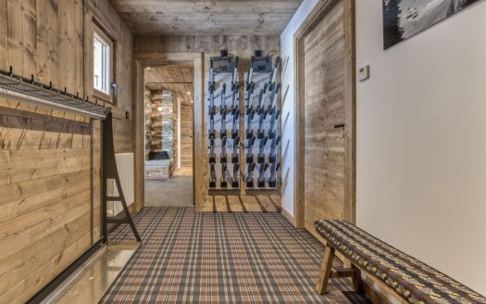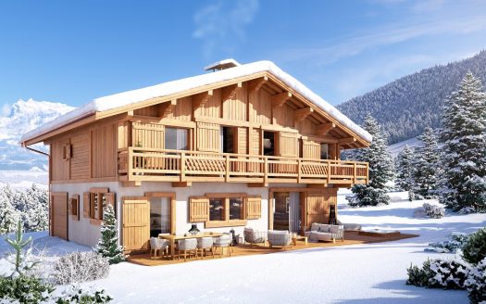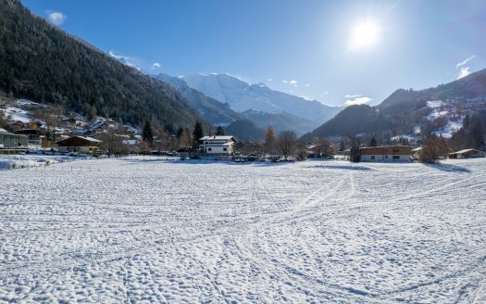**South facing new build chalet with garden, terrace and garage
Property Details
Description
Discover this chalet development in the sunny Coupeau area. This project for a traditional chalet with 200 m² of living space is built on a 1,734 m² plot of land 15 minutes from the centre of Chamonix and 7 minutes from the Les Houches ski area.
This chalet will win you over with its quality features and wooden fittings.
You enter via the main floor, which comprises a vast open-plan kitchen, dining room and cathedral lounge of around 65 m².
This level is bathed in light thanks to its large bay windows, creating a luminous atmosphere, and benefits from a semi-covered south-facing terrace facing Mont Blanc.
The garden level offers an en suite bedroom with south-facing terrace, two double bedrooms, a shower room, a wc and the utility room.
Upstairs is a 35m² mezzanine that can be converted to suit your needs.
For your convenience, the chalet has a double garage.
LAYOUT
GARDEN GROUND
– One double bedroom en suite with dressing room
– Two double bedrooms
– One utility room
– Shower room
– A storeroom/ski room
FLOOR 1
– Entrance hall
– A kitchen opening onto the dining room and living room
– A landing with office area
– A terrace
– A cloakroom
MEZZANINE
– A mezzanine
ANNEXES
– A technical space garage
– A garage
– An outside carport
A
B
C
D
E
F
G
H
Outdoor Features

For your currency exchange and international transfers, our dedicated Healey Fox FX service can help you. We offer a friendly and professional service with a personal account manager who will explain the whole process and the options available for your currency exchange and international transfers.
Please call +44 (0)1869 226370 for more information or click here to get a free quote.
Change Your Currency?
- EUR
- GBP
- USD


