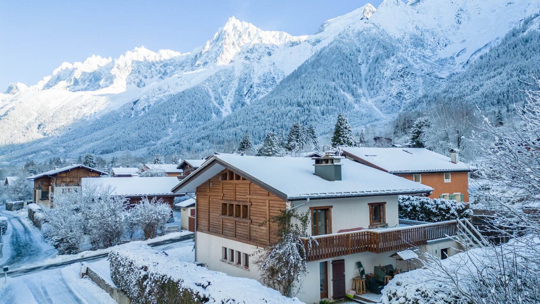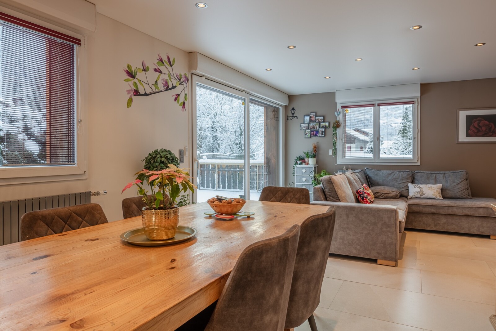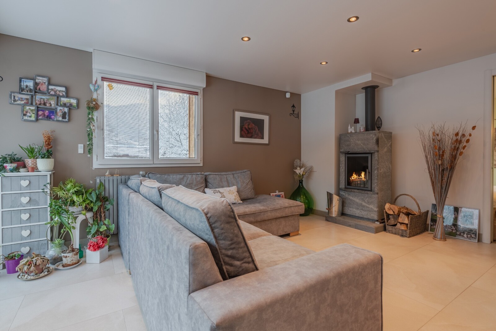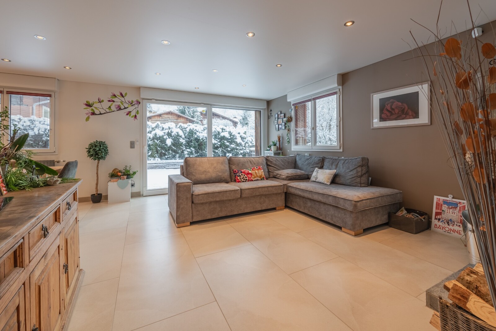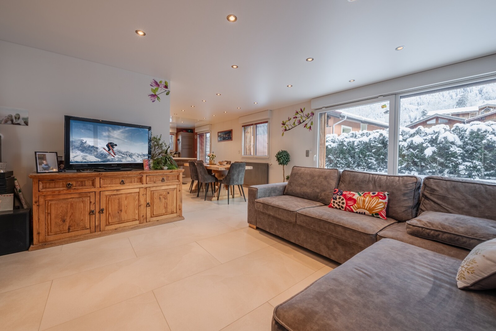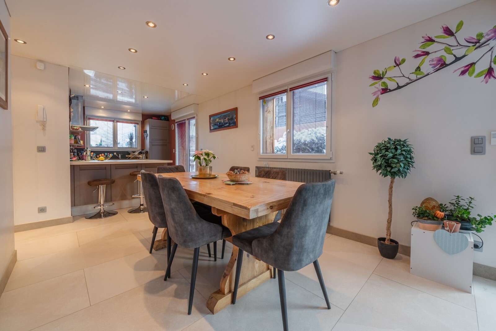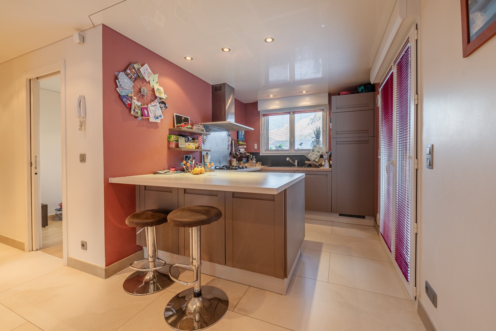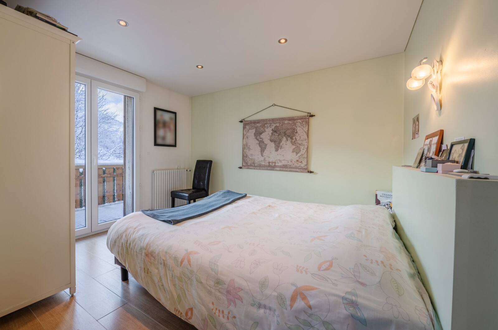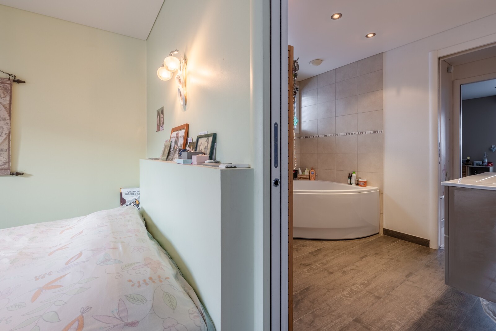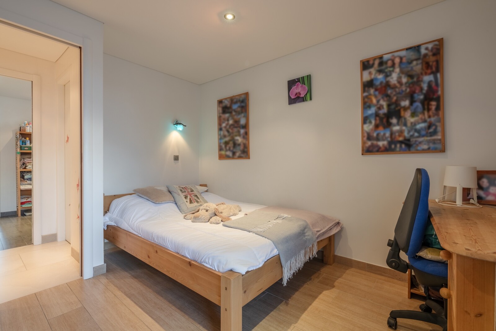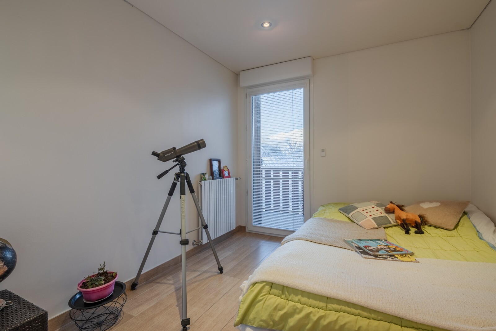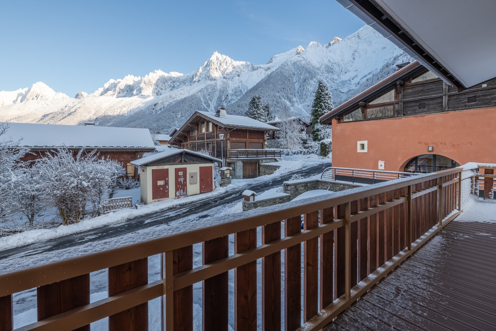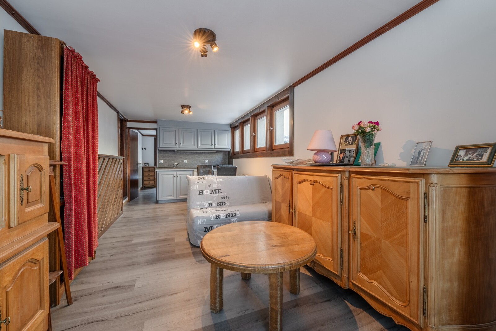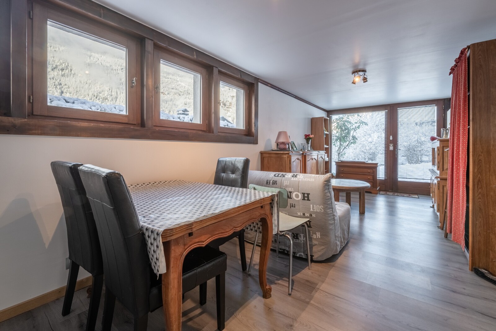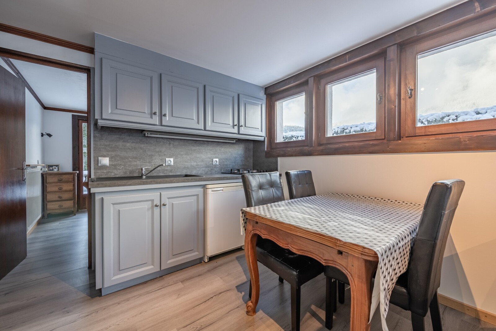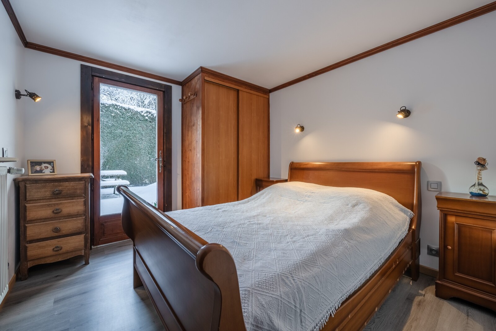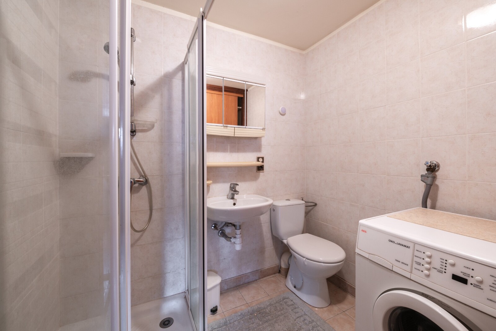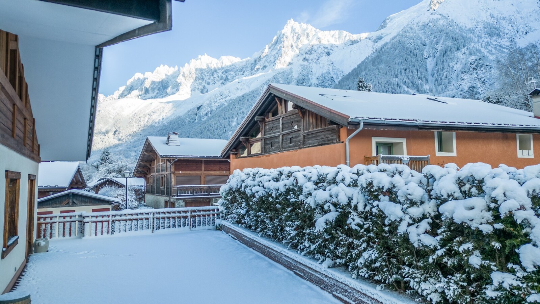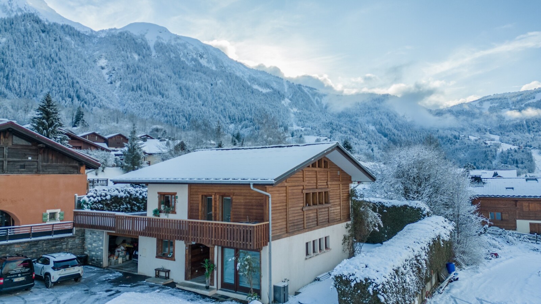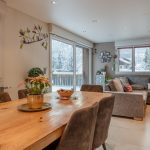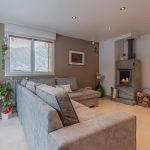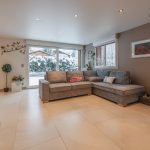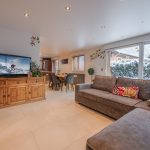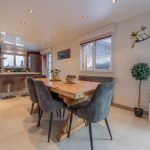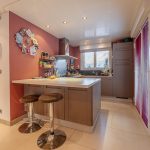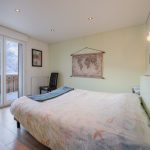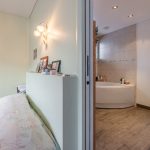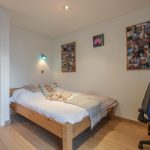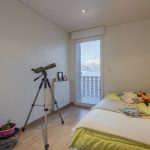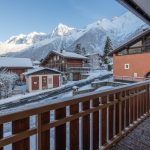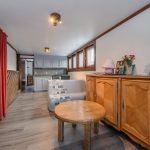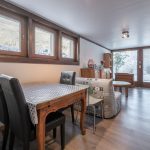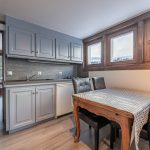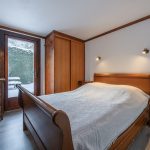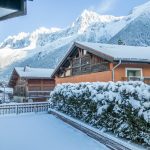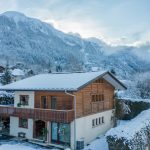**3 Bedroom House With Adjoining 2 Room Flat In The Heart Of Les Houches
Property Details
Description
In a quiet area, right in the heart of the village of Les Houches, come and discover this house with a total surface area of around 371 sqm, including around 251 sqm of living space, spread over 4 levels, built on 686 sqm of land.
It comprises a converted basement with fireplace, cellar and storage room, an office, a laundry room, a dressing room, a shower room, two separate WCs, three double bedrooms, a connecting bathroom, converted attic space with WC, a fitted kitchen opening onto the living/dining room leading to a spacious south-facing 90 sqm terrace from which you can admire a magnificent unobstructed view of the whole mountain range.
A separate entrance on the ground floor leads to a 2-room flat adjoining the chalet.
A very large garage of around 70 sqm completes the property.
LAYOUT
LEVEL -1
– A large open-plan room with fireplace and bar
– A storage room
– A cellar
LEVEL 0
– An entrance hall
– A study
– A dressing room
– A shower room
– Separate WC
– A laundry room
LEVEL 1
– A kitchen opening onto the living/dining room
– Three double bedrooms
– A connecting bathroom
– A separate WC
LEVEL 2
– Attic space with WC
ANNEXES
– Spacious terrace
– A separate flat
– Large garage
– Garden
A
B
C
D
E
F
G
H
Outdoor Features

For your currency exchange and international transfers, our dedicated Healey Fox FX service can help you. We offer a friendly and professional service with a personal account manager who will explain the whole process and the options available for your currency exchange and international transfers.
Please call +44 (0)1869 226370 for more information or click here to get a free quote.
Change Your Currency?
- EUR
- GBP
- USD
Similar Listings
Trappier Chalet With Apartment, Terrace And Landscaped...

Large Chalet With Terrace, Garden And Breathtaking...



